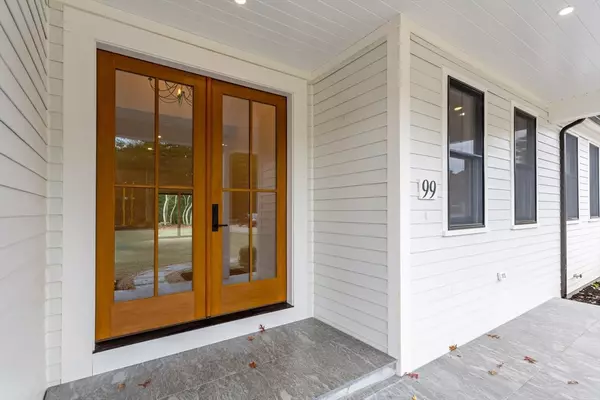$1,000,000
$1,000,000
For more information regarding the value of a property, please contact us for a free consultation.
99 Orchard Rd Mashpee, MA 02649
4 Beds
2 Baths
2,433 SqFt
Key Details
Sold Price $1,000,000
Property Type Single Family Home
Sub Type Single Family Residence
Listing Status Sold
Purchase Type For Sale
Square Footage 2,433 sqft
Price per Sqft $411
MLS Listing ID 73309650
Sold Date 12/11/24
Style Ranch
Bedrooms 4
Full Baths 2
HOA Y/N false
Year Built 2024
Annual Tax Amount $1,149
Tax Year 2024
Lot Size 0.510 Acres
Acres 0.51
Property Description
NEW, custom-built ranch, located south of Route 28, is ready for immediate occupancy. Located close to Mashpee Neck Marina, Mashpee Commons, & scenic conservation trails, this property offers the best of Cape Cod living. The half acre lot features an expansive front yard, extra wide driveway, privacy fencing, & a large patio within a secluded backyard. Built with top-quality 2x6 construction, 9 to 12 ½-ft ceilings, & hardwood floors throughout, this home is full of custom details that maximize space. The primary suite has a spa-like bathroom & a generous walk-in closet. The chef's kitchen, featuring quartz countertops & a large central island, opens into the living/dining area complete with a gas fireplace. A large walk-in pantry, custom-built mudroom, & various additional closets provide storage & add convenience to your daily routine. The lower level contains an additional room & an expansive unfinished area that offers endless possibilities for storage, hobbies, or future expansion.
Location
State MA
County Barnstable
Zoning R3
Direction Route 28 to Orchard Road to #99 on right.
Rooms
Basement Full, Partially Finished, Walk-Out Access, Interior Entry, Concrete
Primary Bedroom Level First
Interior
Interior Features Den, Home Office
Heating Forced Air
Cooling Central Air
Flooring Tile, Hardwood
Fireplaces Number 1
Appliance Gas Water Heater, Tankless Water Heater, Range, Dishwasher, Microwave, Refrigerator, Range Hood
Laundry First Floor
Exterior
Exterior Feature Porch, Patio
Garage Spaces 2.0
Community Features Shopping, Walk/Jog Trails
Utilities Available for Gas Range
Total Parking Spaces 8
Garage Yes
Building
Lot Description Level
Foundation Concrete Perimeter
Sewer Private Sewer
Water Public
Architectural Style Ranch
Others
Senior Community false
Read Less
Want to know what your home might be worth? Contact us for a FREE valuation!

Our team is ready to help you sell your home for the highest possible price ASAP
Bought with The Ultan and Caitlyn Team • Insight Realty Group, Inc.





