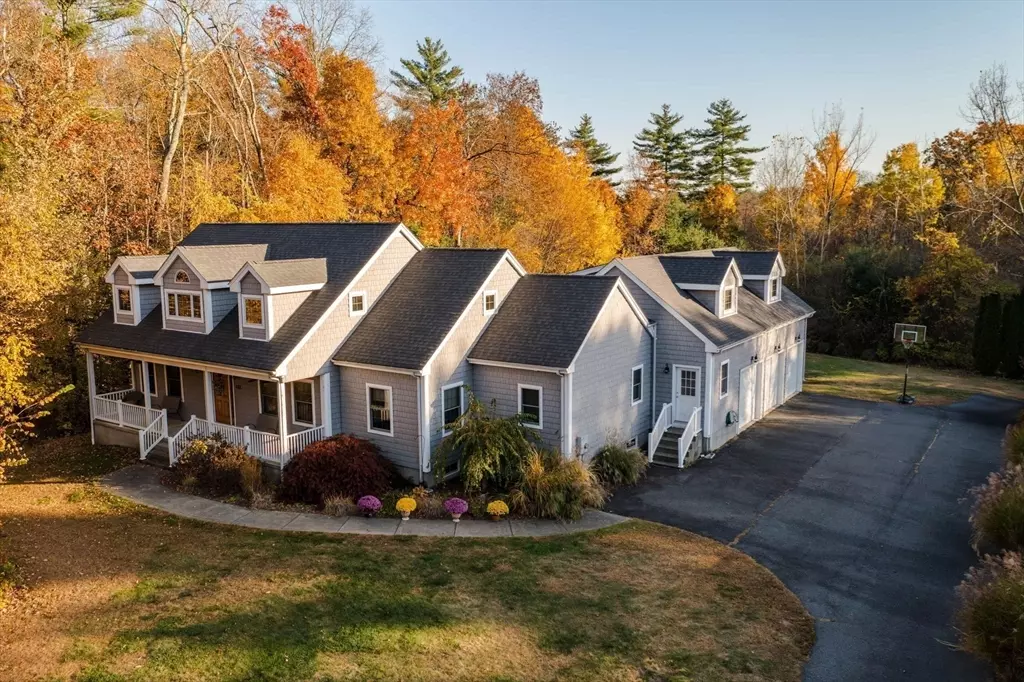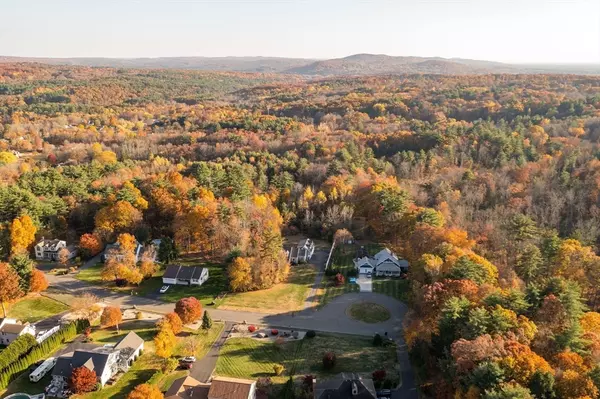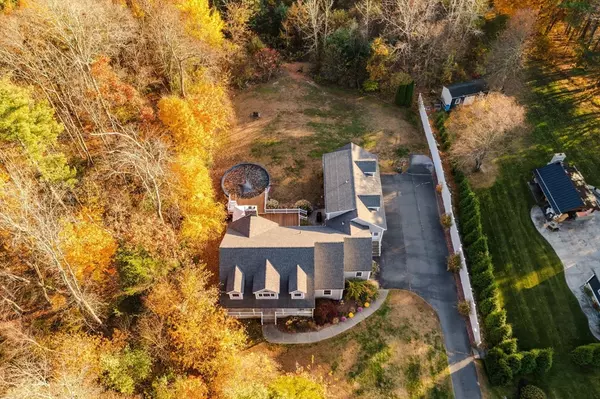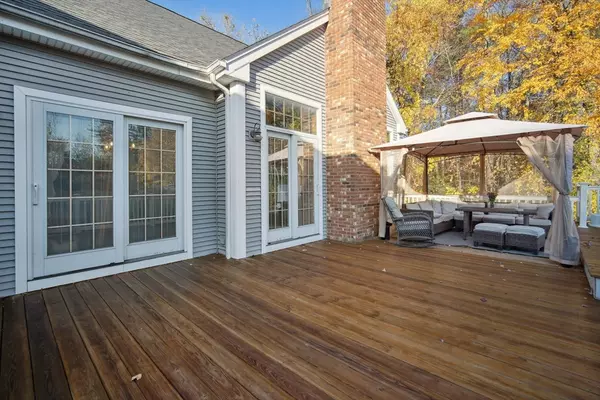$725,000
$725,000
For more information regarding the value of a property, please contact us for a free consultation.
111 Fox Run Drive Ludlow, MA 01056
4 Beds
3.5 Baths
3,465 SqFt
Key Details
Sold Price $725,000
Property Type Single Family Home
Sub Type Single Family Residence
Listing Status Sold
Purchase Type For Sale
Square Footage 3,465 sqft
Price per Sqft $209
Subdivision Wonderful!!
MLS Listing ID 73308959
Sold Date 12/12/24
Style Contemporary
Bedrooms 4
Full Baths 3
Half Baths 1
HOA Y/N false
Year Built 2001
Annual Tax Amount $8,750
Tax Year 2024
Lot Size 1.450 Acres
Acres 1.45
Property Description
MAGNIFICENT CUSTOM BUILT POST AND BEAM HOME! You will love the light filled rooms and all the natural wood that surrounds you in this fabulous space. The open concept living area offers soaring ceilings with an amazing fireplace in the great rm/dining rm! The kitchen offers custom cabinetry & has had a recent facelift with new granite counters & stainless steel applainces. You will find gleaming georgia pine plank flooring throughout most of the main level. The spacious main bed, another living room, laundry, entry ways & an office space with private entry can also be found on the main floor. Upstairs has a spectacular mezzanine, three additional bedrms & a full bath. Wait, there is more...The bonus room above the garage offers an additional 900+ sq ft of living space with a full bath & massive walk in, such great potential for an in law space, teen suite, office! The private lot offers newly built two tiered deck, 24 ft pool and privacy galore. This beauty should not be missed!
Location
State MA
County Hampden
Zoning R
Direction Moore Street To Fox Run Drive
Rooms
Family Room Cathedral Ceiling(s), Flooring - Wood
Basement Full
Primary Bedroom Level First
Dining Room Flooring - Wood, Slider
Kitchen Flooring - Wood, Countertops - Stone/Granite/Solid, Kitchen Island
Interior
Interior Features Bathroom - Full, Bathroom - With Tub & Shower, Walk-In Closet(s), Cathedral Ceiling(s), Home Office-Separate Entry, Bathroom, Great Room, Center Hall, Entry Hall
Heating Forced Air, Oil
Cooling Central Air
Flooring Wood, Carpet, Laminate, Flooring - Wall to Wall Carpet, Flooring - Wood, Flooring - Stone/Ceramic Tile
Fireplaces Number 1
Fireplaces Type Family Room
Appliance Oven, Dishwasher, Microwave, Range, Refrigerator, Washer, Dryer
Laundry Bathroom - Half, Electric Dryer Hookup, Washer Hookup, First Floor
Exterior
Exterior Feature Porch, Deck, Pool - Above Ground, Rain Gutters
Garage Spaces 3.0
Pool Above Ground
Community Features House of Worship, Public School
Utilities Available for Electric Range, for Electric Oven, for Electric Dryer, Washer Hookup
Roof Type Shingle
Total Parking Spaces 10
Garage Yes
Private Pool true
Building
Lot Description Cul-De-Sac, Wooded
Foundation Concrete Perimeter
Sewer Inspection Required for Sale, Private Sewer
Water Private
Schools
Elementary Schools Ludlow
Middle Schools Ludlow
High Schools Ludlow
Others
Senior Community false
Read Less
Want to know what your home might be worth? Contact us for a FREE valuation!

Our team is ready to help you sell your home for the highest possible price ASAP
Bought with Steven C. Laplante • ERA M Connie Laplante Real Estate






