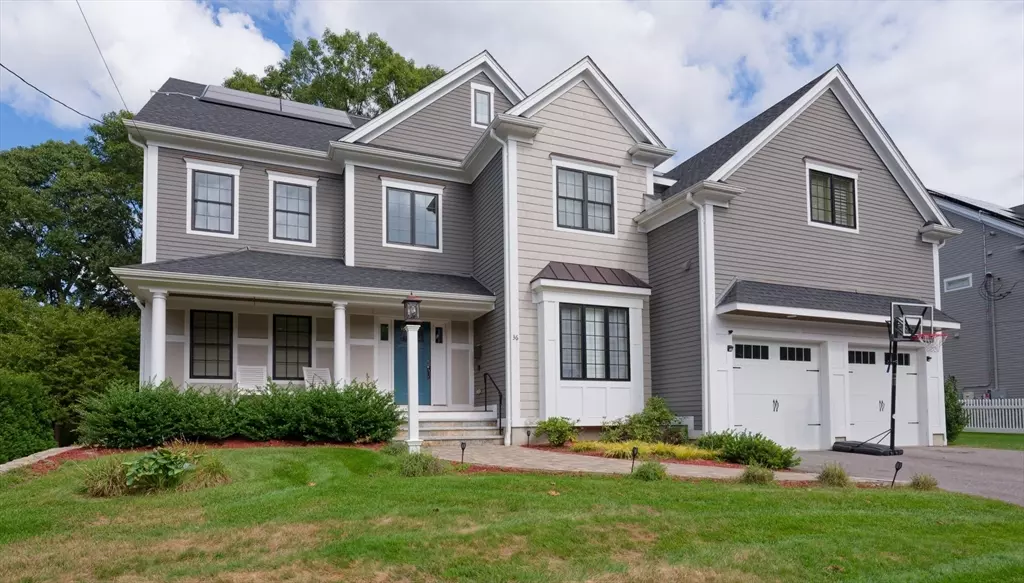$2,300,000
$2,499,000
8.0%For more information regarding the value of a property, please contact us for a free consultation.
36 Lakin St Needham, MA 02494
6 Beds
4.5 Baths
5,342 SqFt
Key Details
Sold Price $2,300,000
Property Type Single Family Home
Sub Type Single Family Residence
Listing Status Sold
Purchase Type For Sale
Square Footage 5,342 sqft
Price per Sqft $430
MLS Listing ID 73294703
Sold Date 12/13/24
Style Colonial
Bedrooms 6
Full Baths 4
Half Baths 1
HOA Y/N false
Year Built 2019
Annual Tax Amount $27,252
Tax Year 2024
Lot Size 0.310 Acres
Acres 0.31
Property Description
Elegantly designed and expertly crafted newer colonial situated in a desirable Needham neighborhood, offers a refined living experience. The gourmet kitchen is a chef's dream featuring custom cabinets, quartz countertops, ss appliances, a large island with seating, breakfast area and a walk-in pantry. The coffered ceilings, double crown moldings, raised panels and stained oak hardwood flooring with walnut inlay borders throughout this home add a special elegance. 3 levels of living space feature a sun filled open floor plan with 6 bedrooms, 4.5 baths, a mudroom, dining room, living room, fireplace family room and a 1st floor office. The master bedroom suite has 2 walk-in closet/dressing areas and a spa-like master bath. The large 3rd floor is perfect for an Au-pair suite or additional play/entertaining. A perfectly landscaped, private yard complete this beautiful home. Walk to The Eliot Elementary School on the path at end of street. 5 minutes to train, Mass Pike/95/9/16 & Town shops.
Location
State MA
County Norfolk
Zoning SRB
Direction Hunnewell To Ardmore to 36 Lakin
Rooms
Family Room Coffered Ceiling(s), Flooring - Hardwood, Window(s) - Picture, Recessed Lighting
Basement Full, Interior Entry, Garage Access, Concrete, Unfinished
Primary Bedroom Level Second
Dining Room Coffered Ceiling(s), Flooring - Hardwood, Window(s) - Bay/Bow/Box, Wainscoting
Kitchen Flooring - Hardwood, Window(s) - Bay/Bow/Box, Pantry, Countertops - Stone/Granite/Solid, Kitchen Island, Cabinets - Upgraded, Chair Rail, Open Floorplan, Recessed Lighting, Slider, Stainless Steel Appliances
Interior
Interior Features Bathroom - Double Vanity/Sink, Bathroom - Tiled With Tub & Shower, Closet - Linen, Recessed Lighting, Bathroom - Full, Closet, Countertops - Stone/Granite/Solid, Storage, Closet/Cabinets - Custom Built, Walk-In Closet(s), Coffered Ceiling(s), Bathroom, Bonus Room, Mud Room, Bedroom, Office, Central Vacuum, Finish - Earthen Plaster
Heating Central, Radiant, Propane, ENERGY STAR Qualified Equipment
Cooling Dual, ENERGY STAR Qualified Equipment
Flooring Tile, Carpet, Hardwood, Flooring - Stone/Ceramic Tile, Flooring - Wall to Wall Carpet, Flooring - Hardwood
Fireplaces Number 1
Fireplaces Type Family Room
Appliance Water Heater, Tankless Water Heater, Disposal, Microwave, Refrigerator, Washer, Dryer, ENERGY STAR Qualified Refrigerator, Wine Refrigerator, ENERGY STAR Qualified Dishwasher, Vacuum System, Range Hood, Cooktop, Oven, Plumbed For Ice Maker
Laundry Closet/Cabinets - Custom Built, Flooring - Stone/Ceramic Tile, Electric Dryer Hookup, Washer Hookup, Second Floor
Exterior
Exterior Feature Porch, Patio, Rain Gutters, Professional Landscaping, Sprinkler System, Screens, Garden, Stone Wall, ET Irrigation Controller
Garage Spaces 2.0
Community Features Public Transportation, Shopping, Pool, Tennis Court(s), Park, Walk/Jog Trails, Golf, Medical Facility, Conservation Area, Highway Access, House of Worship, Private School, Public School, T-Station, University, Sidewalks
Utilities Available for Gas Range, for Electric Oven, for Electric Dryer, Washer Hookup, Icemaker Connection
Roof Type Shingle
Total Parking Spaces 2
Garage Yes
Building
Lot Description Wooded, Level
Foundation Concrete Perimeter
Sewer Public Sewer
Water Public
Architectural Style Colonial
Schools
Elementary Schools John Eliot
Middle Schools Pollard M.S.
High Schools Needham H.S.
Others
Senior Community false
Acceptable Financing Contract
Listing Terms Contract
Read Less
Want to know what your home might be worth? Contact us for a FREE valuation!

Our team is ready to help you sell your home for the highest possible price ASAP
Bought with Ning Sun • Phoenix Real Estate





