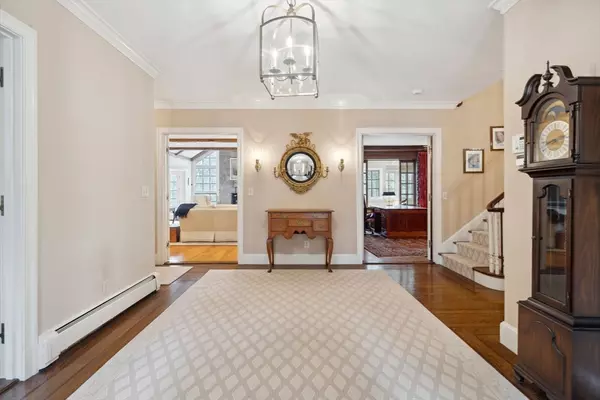$3,300,000
$3,450,000
4.3%For more information regarding the value of a property, please contact us for a free consultation.
24 Wheeler Rd Lincoln, MA 01773
6 Beds
6 Baths
9,387 SqFt
Key Details
Sold Price $3,300,000
Property Type Single Family Home
Sub Type Single Family Residence
Listing Status Sold
Purchase Type For Sale
Square Footage 9,387 sqft
Price per Sqft $351
MLS Listing ID 73222212
Sold Date 12/16/24
Style Colonial,Georgian
Bedrooms 6
Full Baths 6
HOA Y/N false
Year Built 1970
Annual Tax Amount $43,665
Tax Year 2024
Lot Size 7.600 Acres
Acres 7.6
Property Description
This sophisticated and timeless brick Colonial with abundant light and gracious, flowing floorplan is set on 7.6 ac. of mature professional landscaping. Beautiful millwork and fine details found throughout including a beamed family room, tall ceilings, wainscoting and hardwood flooring. With 5 bedrooms & a bonus space for large office or 6th bedroom, this spacious home provides room for everyone. On the first floor are a gracious foyer, sunken living room with oversized windows, beautiful dining room with bay window and bar/china cabinet, updated kitchen with dining area and screened porch, stone-fireplace family room, plus 2 ensuite rooms for flexible workspace or guests. The walkout lower level offers recreational space for enjoying a game of pool or a movie. A blue stone patio and abundant stone work leads to an expansive yard with opportunity to update the tennis court or add a pool. Located down a private drive in one of Lincoln's coveted cul-de-sac neighborhoods.
Location
State MA
County Middlesex
Zoning R1
Direction From rt 2, take Bedford Rd toward Lincoln Center, left on Wheeler. Or use GPS.
Rooms
Family Room Beamed Ceilings, Closet/Cabinets - Custom Built, Flooring - Hardwood, Window(s) - Picture, Wet Bar, Cable Hookup, Open Floorplan, Recessed Lighting, Half Vaulted Ceiling(s)
Basement Full, Finished, Walk-Out Access, Interior Entry, Garage Access, Concrete
Primary Bedroom Level Second
Dining Room Closet/Cabinets - Custom Built, Flooring - Hardwood, Window(s) - Picture, Chair Rail, Wainscoting, Lighting - Sconce, Lighting - Pendant, Crown Molding
Kitchen Skylight, Closet/Cabinets - Custom Built, Flooring - Hardwood, Window(s) - Picture, Dining Area, Pantry, Kitchen Island, Exterior Access, Open Floorplan, Recessed Lighting, Remodeled, Second Dishwasher, Stainless Steel Appliances, Lighting - Pendant, Archway
Interior
Interior Features Closet/Cabinets - Custom Built, Wainscoting, Lighting - Sconce, Decorative Molding, Bathroom - Full, Bathroom - Double Vanity/Sink, Bathroom - Tiled With Tub & Shower, Recessed Lighting, Beadboard, Pedestal Sink, Coffered Ceiling(s), Wet bar, Chair Rail, Lighting - Pendant, Crown Molding, Bonus Room, Library, Bathroom, Game Room, Central Vacuum, Wet Bar, Walk-up Attic, Wired for Sound
Heating Forced Air, Baseboard, Humidity Control, Natural Gas, Fireplace
Cooling Central Air
Flooring Wood, Tile, Carpet, Hardwood, Flooring - Hardwood, Flooring - Stone/Ceramic Tile
Fireplaces Number 3
Fireplaces Type Family Room, Living Room
Appliance Water Heater, Oven, Dishwasher, Disposal, Trash Compactor, Microwave, Range, Refrigerator, Freezer
Laundry Closet/Cabinets - Custom Built, Flooring - Stone/Ceramic Tile, Window(s) - Picture, Main Level, Washer Hookup, Sink, First Floor
Exterior
Exterior Feature Porch - Enclosed, Porch - Screened, Patio, Tennis Court(s), Storage, Professional Landscaping, Sprinkler System, Fruit Trees, Garden, Stone Wall
Garage Spaces 3.0
Community Features Public Transportation, Shopping, Pool, Tennis Court(s), Park, Walk/Jog Trails, Stable(s), Medical Facility, Conservation Area, Highway Access, Private School, Public School
Utilities Available Washer Hookup
Roof Type Shingle
Total Parking Spaces 8
Garage Yes
Building
Lot Description Wooded, Cleared, Gentle Sloping
Foundation Concrete Perimeter
Sewer Private Sewer
Water Public
Architectural Style Colonial, Georgian
Schools
Elementary Schools Lincoln School
Middle Schools Lincoln School
High Schools Lincoln-Sudbury
Others
Senior Community false
Acceptable Financing Contract
Listing Terms Contract
Read Less
Want to know what your home might be worth? Contact us for a FREE valuation!

Our team is ready to help you sell your home for the highest possible price ASAP
Bought with Apple Country Team • Keller Williams Realty North Central





