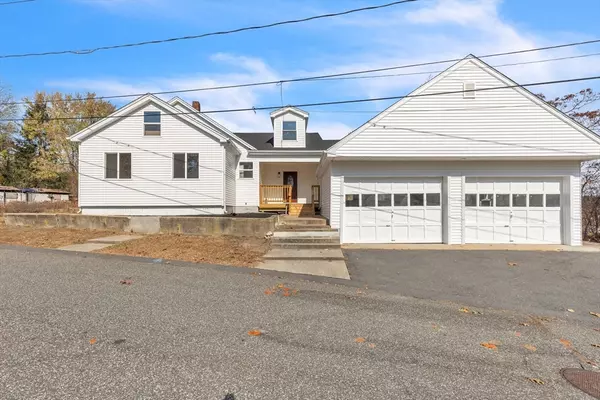$309,000
$309,000
For more information regarding the value of a property, please contact us for a free consultation.
9 3rd Ave Ware, MA 01082
3 Beds
2 Baths
1,038 SqFt
Key Details
Sold Price $309,000
Property Type Single Family Home
Sub Type Single Family Residence
Listing Status Sold
Purchase Type For Sale
Square Footage 1,038 sqft
Price per Sqft $297
MLS Listing ID 73308473
Sold Date 12/16/24
Style Ranch,Bungalow
Bedrooms 3
Full Baths 2
HOA Y/N false
Year Built 1932
Annual Tax Amount $1,372
Tax Year 2024
Lot Size 0.460 Acres
Acres 0.46
Property Description
Nestled in Ware, this beautifully remodeled 3-bedroom, 2-bath , 2 car garage home has been thoughtfully designed with modern comforts and elegance in mind. The interior boasts a large living room seamlessly open to a stylish kitchen and dining area, all graced by rich hardwood floors. The kitchen features a central island, new appliances. The Majority of the house has updated electrical and plumbing for worry-free living. The primary bath shines with a gorgeous walk-in shower and double sink vanity, perfect for a spa-like retreat. Renovated from the studs in, this home is fully insulated to today's standards and comes with a new roof, siding, and decks, along with a new oil tank to enhance efficiency and longevity. A turnkey treasure blending quality, style, and modern amenities awaits.
Location
State MA
County Hampshire
Zoning HC
Direction Off of West St or Gould Rd
Rooms
Basement Partial, Bulkhead
Primary Bedroom Level Main, First
Kitchen Flooring - Hardwood, Dining Area, Countertops - Stone/Granite/Solid, Countertops - Upgraded, Cabinets - Upgraded
Interior
Heating Forced Air, Oil
Cooling None
Flooring Wood, Laminate
Appliance Electric Water Heater, Range, Dishwasher, Microwave, Refrigerator
Laundry Flooring - Wood, Electric Dryer Hookup, Washer Hookup, First Floor
Exterior
Exterior Feature Porch, Deck, Patio, Rain Gutters
Garage Spaces 2.0
Community Features Park, Medical Facility, Laundromat, House of Worship, Public School
Utilities Available for Electric Range, for Electric Oven, Washer Hookup
Roof Type Shingle
Total Parking Spaces 2
Garage Yes
Building
Lot Description Cleared, Gentle Sloping
Foundation Block, Stone, Other
Sewer Public Sewer
Water Public
Architectural Style Ranch, Bungalow
Schools
Elementary Schools Per Board Of Ed
Middle Schools Per Board Of Ed
High Schools Per Board Of Ed
Others
Senior Community false
Read Less
Want to know what your home might be worth? Contact us for a FREE valuation!

Our team is ready to help you sell your home for the highest possible price ASAP
Bought with Hayley Talbot • Lamacchia Realty, Inc.





