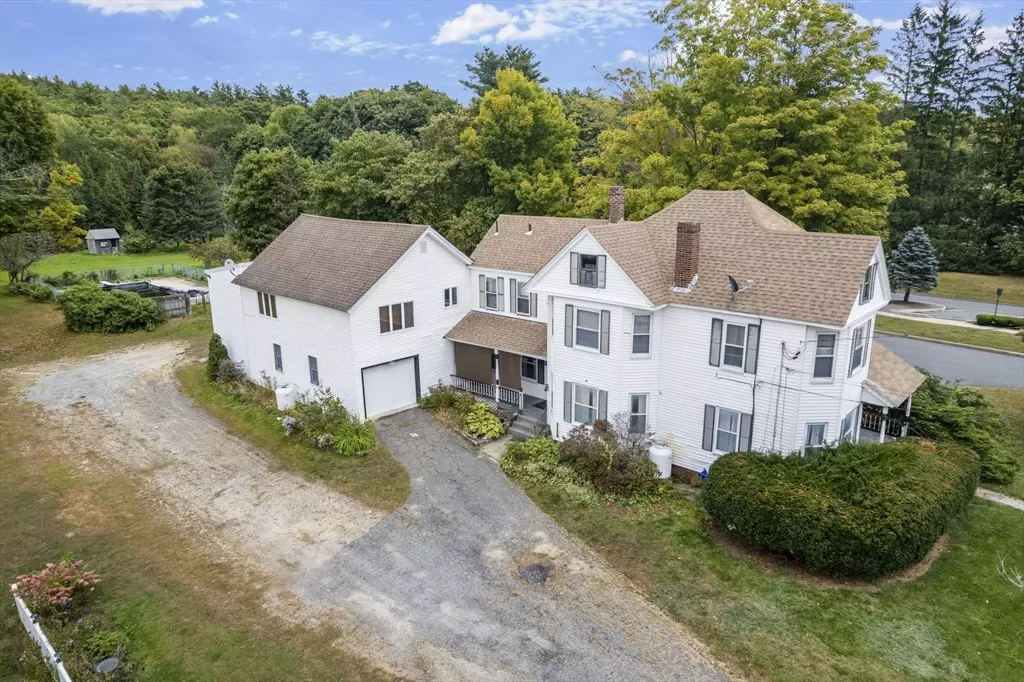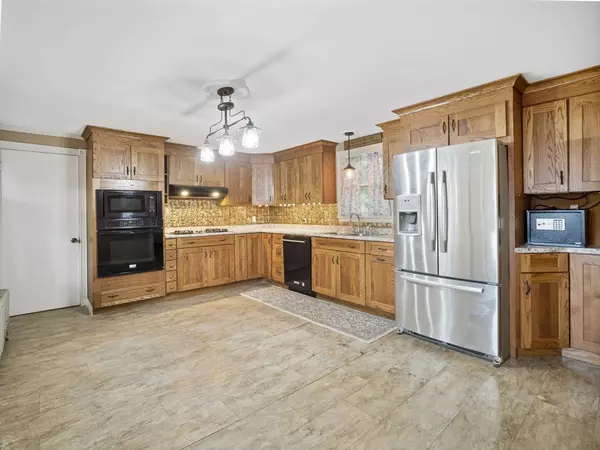$337,500
$380,000
11.2%For more information regarding the value of a property, please contact us for a free consultation.
2154 Main Street Athol, MA 01331
4 Beds
3 Baths
3,372 SqFt
Key Details
Sold Price $337,500
Property Type Single Family Home
Sub Type Single Family Residence
Listing Status Sold
Purchase Type For Sale
Square Footage 3,372 sqft
Price per Sqft $100
MLS Listing ID 73294489
Sold Date 12/17/24
Style Colonial
Bedrooms 4
Full Baths 3
HOA Y/N false
Year Built 1880
Annual Tax Amount $3,930
Tax Year 2024
Lot Size 2.800 Acres
Acres 2.8
Property Description
New Price for this sunny & spacious home featuring an in-law apartment or multi-generational use with kit, DR, LR, BR full bath and separate utilities! Exceptionally expansive yard adorned with fruit trees. The location is a commuter's dream. Work from home? The attached barn is perfect for your home business! The den, complete with full bath, offers the option of a 1st FL BR suite. You'll love the size of the kitchen w/ample cabinets + pantry, formal DR & fireplaced LR. The 2nd FL primary BR has an enviable walk-in closet! In-ground pool was operational when last used several years ago- as is. Enjoy the two-story enclosed porches off the back of the barn. This versatile property is ideal for a variety of uses! Property needs work, but is livable now! Being sold 'as is'. Please also see MLS #73294528.
Location
State MA
County Worcester
Zoning RB, G
Direction Rt. 2A uptown
Rooms
Basement Dirt Floor, Concrete, Unfinished
Primary Bedroom Level Second
Dining Room Flooring - Hardwood
Kitchen Flooring - Vinyl
Interior
Interior Features Cable Hookup, Den, Accessory Apt.
Heating Baseboard, Oil, Propane
Cooling None
Flooring Vinyl, Carpet, Laminate, Hardwood
Fireplaces Number 1
Fireplaces Type Living Room
Appliance Electric Water Heater, Tankless Water Heater, Range, Dishwasher, Microwave, Refrigerator, Washer, Dryer
Laundry Dryer Hookup - Electric, Washer Hookup, Second Floor, Electric Dryer Hookup
Exterior
Exterior Feature Porch, Porch - Enclosed
Community Features Golf, Medical Facility, Conservation Area, Highway Access, Public School
Utilities Available for Gas Range, for Electric Dryer, Washer Hookup
Waterfront Description Beach Front,Lake/Pond,1/10 to 3/10 To Beach,Beach Ownership(Public)
Roof Type Shingle
Total Parking Spaces 5
Garage Yes
Building
Lot Description Level
Foundation Stone, Granite
Sewer Public Sewer
Water Public
Others
Senior Community false
Read Less
Want to know what your home might be worth? Contact us for a FREE valuation!

Our team is ready to help you sell your home for the highest possible price ASAP
Bought with Michael Beaudoin • Coldwell Banker Realty - Leominster






