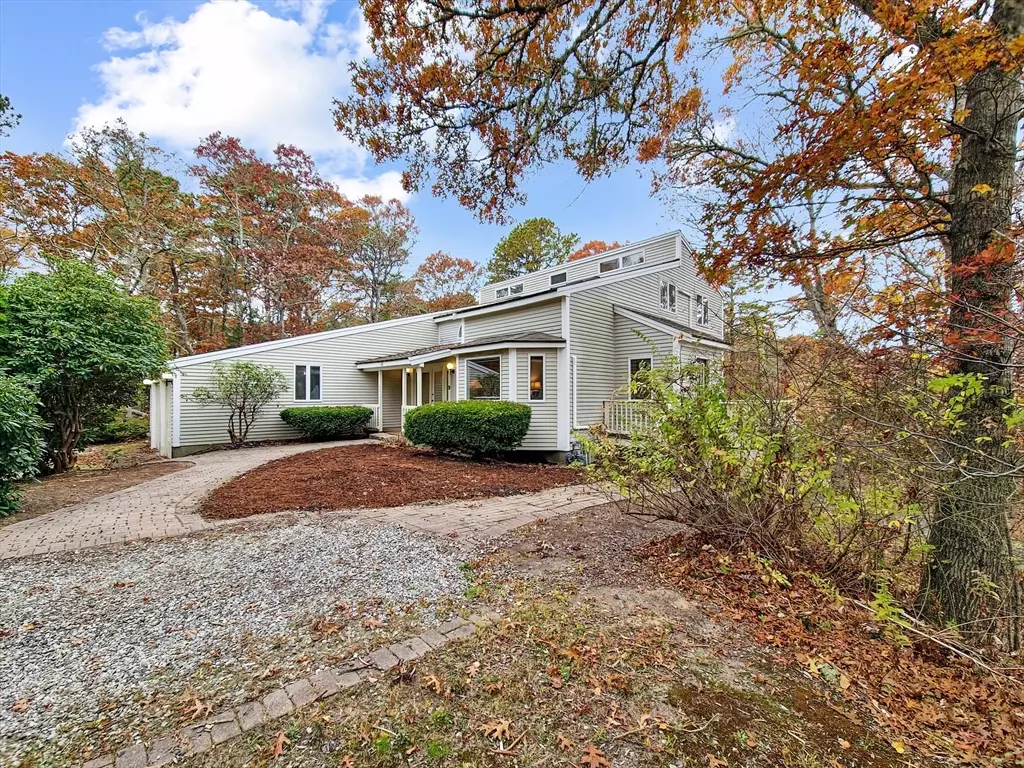$980,000
$1,000,000
2.0%For more information regarding the value of a property, please contact us for a free consultation.
61 Bramblebush Dr Barnstable, MA 02635
3 Beds
3.5 Baths
2,825 SqFt
Key Details
Sold Price $980,000
Property Type Single Family Home
Sub Type Single Family Residence
Listing Status Sold
Purchase Type For Sale
Square Footage 2,825 sqft
Price per Sqft $346
MLS Listing ID 73312617
Sold Date 12/17/24
Style Contemporary
Bedrooms 3
Full Baths 3
Half Baths 1
HOA Y/N false
Year Built 1988
Annual Tax Amount $6,824
Tax Year 2024
Lot Size 1.190 Acres
Acres 1.19
Property Description
Prime investment opportunity in Cotuit! This spacious home offers scenic views of Lovells Pond and a strong short-term rental history, grossing around $140K annually. Perfect for gatherings, the first floor offers 3 versatile living areas, ideal for guests to relax and enjoy the space, along with a large entertainment area in the fully finished basement. The flexible layout includes 2 bedrooms upstairs, 2 on the main floor, and bonus rooms in the lower level, accommodating larger groups with ease. Guests are drawn to the beautiful setting, backyard access to the pond, and proximity to Cape Cod beaches, dining, and entertainment, that make this property highly desirable. Expansive outdoor areas, including a private balcony, spacious backyard, and grill space with pond views, add to the year-round appeal. Located near Osterville, Mashpee, Falmouth, and Hyannis, this home is a proven income generator in Cape Cod's booming vacation rental market, ready to elevate any investment portfolio.
Location
State MA
County Barnstable
Zoning 1
Direction Route 28 to Stub Toe Rd, 1st left on Pine View Dr, 1st left onto Bramblebush Dr to #61 on the left
Rooms
Basement Full, Finished, Walk-Out Access, Interior Entry
Primary Bedroom Level First
Dining Room Skylight, Cathedral Ceiling(s)
Kitchen Skylight, Cathedral Ceiling(s), Ceiling Fan(s), Flooring - Stone/Ceramic Tile, Dining Area, Kitchen Island, Breakfast Bar / Nook, Gas Stove
Interior
Heating Baseboard, Natural Gas
Cooling Ductless
Flooring Wood, Tile
Fireplaces Number 1
Fireplaces Type Living Room
Appliance Gas Water Heater, Dishwasher, Microwave, Refrigerator, Washer/Dryer
Laundry First Floor
Exterior
Exterior Feature Porch, Deck, Patio, Gazebo
Garage Spaces 2.0
Community Features Shopping, Conservation Area, House of Worship
Waterfront Description Waterfront,Beach Front,Pond,1 to 2 Mile To Beach
View Y/N Yes
View Scenic View(s)
Roof Type Shingle
Total Parking Spaces 1
Garage Yes
Building
Lot Description Cleared, Level
Foundation Concrete Perimeter
Sewer Private Sewer
Water Public
Architectural Style Contemporary
Others
Senior Community false
Read Less
Want to know what your home might be worth? Contact us for a FREE valuation!

Our team is ready to help you sell your home for the highest possible price ASAP
Bought with Non Member • Non Member Office





