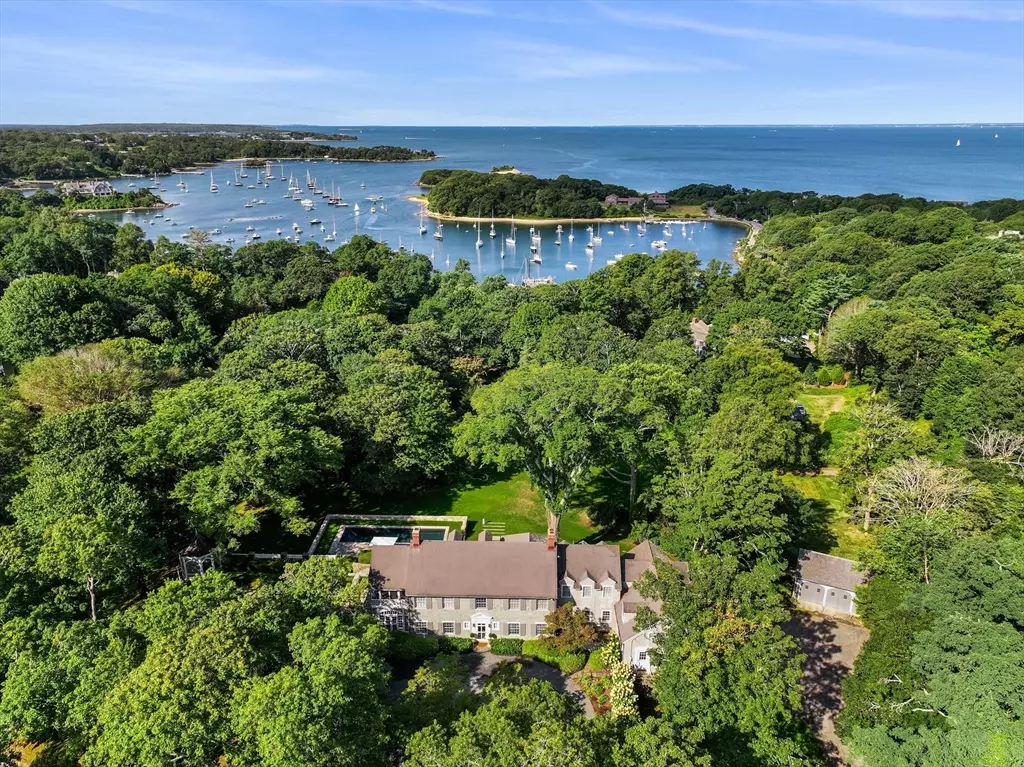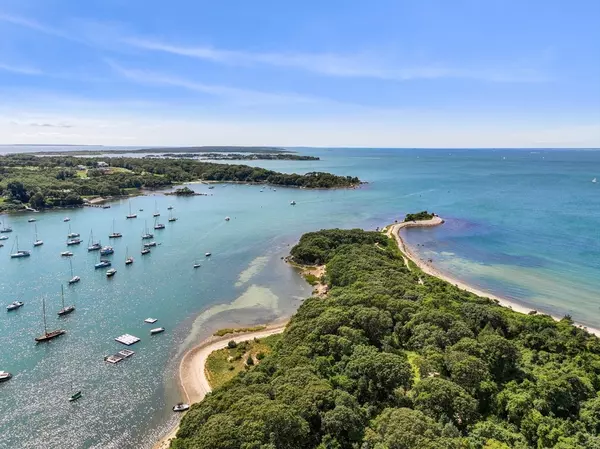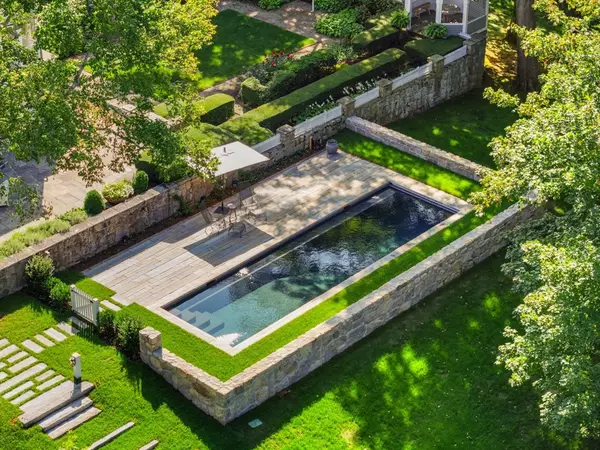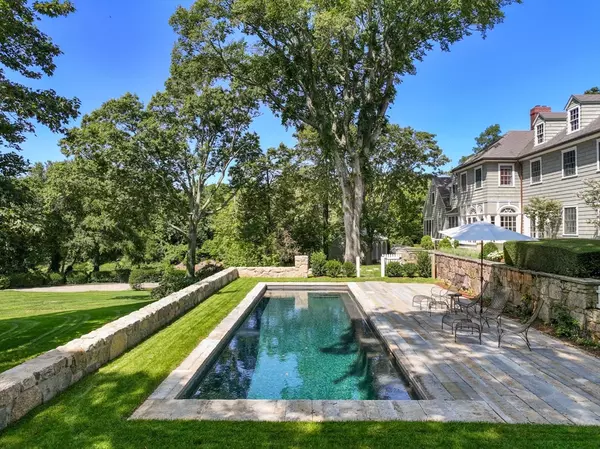$3,500,000
$3,500,000
For more information regarding the value of a property, please contact us for a free consultation.
503 Sippewissett Rd Falmouth, MA 02540
5 Beds
5.5 Baths
5,107 SqFt
Key Details
Sold Price $3,500,000
Property Type Single Family Home
Sub Type Single Family Residence
Listing Status Sold
Purchase Type For Sale
Square Footage 5,107 sqft
Price per Sqft $685
MLS Listing ID 73315800
Sold Date 12/17/24
Style Colonial
Bedrooms 5
Full Baths 5
Half Baths 1
HOA Y/N false
Year Built 1927
Annual Tax Amount $14,264
Tax Year 2024
Lot Size 1.210 Acres
Acres 1.21
Property Description
NOTE: Adjacent lot not included. The epitome of coastal elegance, this Architectural Digest-worthy home exudes sophistication throughout. Built in 1927, the property has been painstakingly restored with the finest materials and craftsmanship, from the designer kitchen finished with Calacatta Viola honed marble countertops and limestone walls to the resort-style swimming pool surrounded by reclaimed granite. The main level features formal living and dining rooms, multiple sunrooms, and a family room with a screened porch. On the second floor, the primary suite boasts built-in cane-front cupboards, a private balcony, and a luxurious bathroom with marble tile, radiant heat, a standalone tub from Waterworks, and Rhol fixtures. Four additional bedrooms, three of which are en suite, as well as an office and bonus room, complete the level. Outside, a large terrace looks out to the expansive lawn, gardens, and pool area. Steps from Quissett Harbor, Quamquissett Beach Club, and the Knob.
Location
State MA
County Barnstable
Zoning RA
Direction Woods Hole Rd to Quissett Harbor Rd to Sippewissett #503 on the left.
Rooms
Basement Full, Walk-Out Access, Interior Entry, Unfinished
Interior
Heating Forced Air, Natural Gas
Cooling Central Air
Flooring Wood, Tile, Marble
Fireplaces Number 2
Appliance Gas Water Heater, Water Heater
Exterior
Exterior Feature Porch - Screened, Patio, Balcony, Pool - Inground Heated, Professional Landscaping, Sprinkler System, Gazebo, Garden, Outdoor Shower
Garage Spaces 2.0
Pool Pool - Inground Heated
Community Features Shopping, Walk/Jog Trails, Golf, Medical Facility, Conservation Area, House of Worship, Marina
Waterfront Description Beach Front,Bay,3/10 to 1/2 Mile To Beach
View Y/N Yes
View Scenic View(s)
Roof Type Shingle
Total Parking Spaces 10
Garage Yes
Private Pool true
Building
Lot Description Cleared, Gentle Sloping
Foundation Concrete Perimeter
Sewer Private Sewer
Water Public
Architectural Style Colonial
Others
Senior Community false
Read Less
Want to know what your home might be worth? Contact us for a FREE valuation!

Our team is ready to help you sell your home for the highest possible price ASAP
Bought with Non Member • Non Member Office





