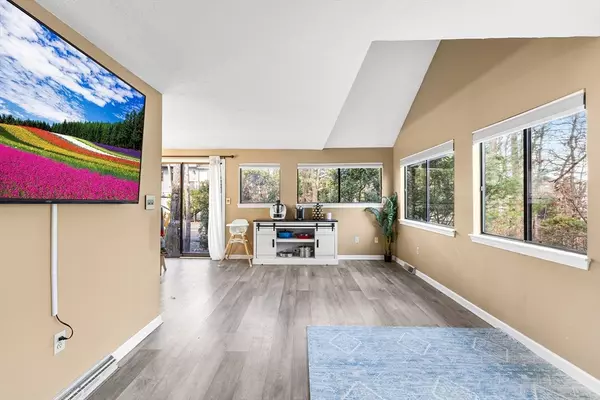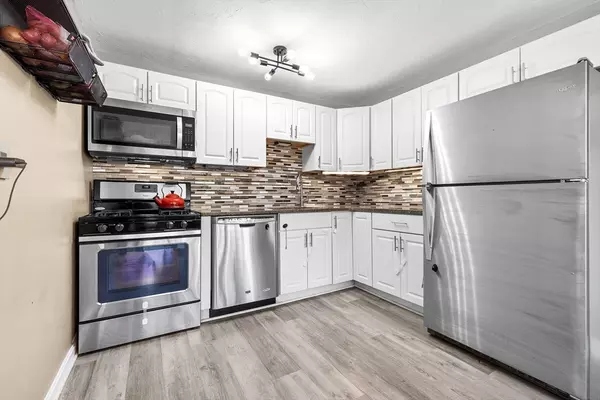$490,000
$475,000
3.2%For more information regarding the value of a property, please contact us for a free consultation.
217 Meeting House Path #217 Ashland, MA 01721
3 Beds
2.5 Baths
1,332 SqFt
Key Details
Sold Price $490,000
Property Type Condo
Sub Type Condominium
Listing Status Sold
Purchase Type For Sale
Square Footage 1,332 sqft
Price per Sqft $367
MLS Listing ID 73312564
Sold Date 12/17/24
Bedrooms 3
Full Baths 2
Half Baths 1
HOA Fees $400/mo
Year Built 1982
Annual Tax Amount $5,397
Tax Year 2024
Property Description
Rare opportunity to own a spacious 3-bed, 2.5-bath End Unit in the highly sought-after Ledgemere community. This turnkey townhome is loaded with recent updates including new HVAC 2022, kitchen renovation and appliances 2022, washer/dryer 2022. The main level boasts an open-concept living, dining, and kitchen area flooded with natural light from abundant windows. A vaulted ceiling in the living room adds to the airy feel, while the dining room opens to a private patio. The kitchen is updated with granite countertops, stainless steel appliances, and new cabinets in 2022. A versatile third bedroom on the main floor can double as a home office. The second floor offers two spacious bedrooms, each with en-suite bathrooms, ceiling fans, and double closets. The heated basement includes a direct-entry garage, new washer/dryer (2022), and bonus space for a home gym or extra storage space. Conveniently located near shopping, schools, parks, commuter rail, and highways! Nothing to do but move in.
Location
State MA
County Middlesex
Zoning Res
Direction Eliot St to Leland Farm Rd to Meeting House Path
Rooms
Basement Y
Primary Bedroom Level Second
Kitchen Flooring - Laminate, Dining Area, Countertops - Stone/Granite/Solid, Stainless Steel Appliances, Gas Stove
Interior
Interior Features Bonus Room
Heating Forced Air, Natural Gas
Cooling Central Air
Flooring Tile, Vinyl, Carpet, Laminate
Appliance Dishwasher, Trash Compactor, Microwave, Refrigerator, Washer, Dryer, Oven
Laundry Gas Dryer Hookup, Washer Hookup, In Basement, In Unit
Exterior
Exterior Feature Patio
Garage Spaces 1.0
Community Features Public Transportation, Shopping, Tennis Court(s), Park, Walk/Jog Trails, Golf, Medical Facility, Highway Access, Public School, T-Station
Utilities Available for Gas Range, for Gas Dryer, Washer Hookup
Roof Type Wood
Total Parking Spaces 2
Garage Yes
Building
Story 3
Sewer Public Sewer
Water Public
Others
Pets Allowed Yes
Senior Community false
Read Less
Want to know what your home might be worth? Contact us for a FREE valuation!

Our team is ready to help you sell your home for the highest possible price ASAP
Bought with Dave DiGregorio • Coldwell Banker Realty - Waltham






