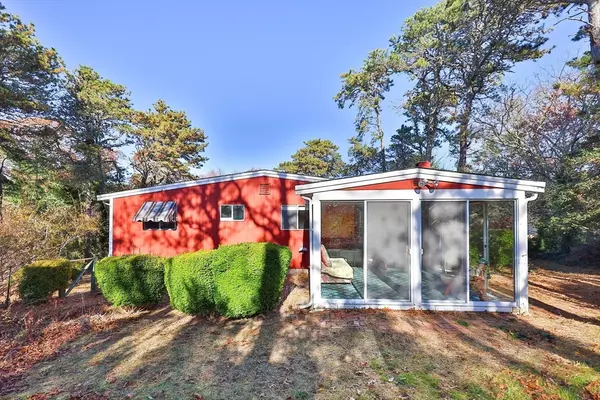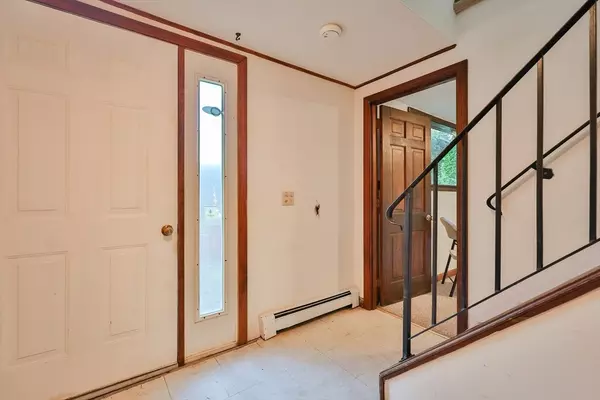$450,000
$499,900
10.0%For more information regarding the value of a property, please contact us for a free consultation.
3 Laurie Ln Harwich, MA 02646
3 Beds
2 Baths
1,846 SqFt
Key Details
Sold Price $450,000
Property Type Single Family Home
Sub Type Single Family Residence
Listing Status Sold
Purchase Type For Sale
Square Footage 1,846 sqft
Price per Sqft $243
MLS Listing ID 73311353
Sold Date 12/17/24
Style Raised Ranch
Bedrooms 3
Full Baths 2
HOA Y/N false
Year Built 1961
Annual Tax Amount $3,787
Tax Year 2024
Lot Size 0.390 Acres
Acres 0.39
Property Description
Harwich Port property close to town, beaches, golf course, etc! This house sits at the end of a dead-end street with conservation land across the lane. If you're a project-oriented buyer, you can turn this property into a great primary residence or second home. There are three bedrooms, all with wood flooring, a large dining/living room with fireplace, wood under the carpets, large window, wall a/c unit, and sliders to a bright sunroom that leads to a private patio. Pocket door between dining room and upstairs kitchen. Full, tiled bathroom. On the walk-out lower level there's plenty of closet space along with two family rooms & a second kitchen. The additional full bath on this level has a washer & dryer. The home has a flexible floor plan (the room off the driveway may have been a garage at one time). The heating system, oil tank & hot water were installed in 2021. Passing Title 5 Septic. Estate sale to be sold as-is. Quick close!
Location
State MA
County Barnstable
Zoning 101
Direction Robbins Rd to Wheaton Way to Laurie Lane
Rooms
Family Room Flooring - Wall to Wall Carpet, Flooring - Vinyl, Slider
Primary Bedroom Level First
Dining Room Flooring - Wall to Wall Carpet, Flooring - Wood, Exterior Access, Slider
Kitchen Flooring - Vinyl, Pocket Door
Interior
Interior Features Kitchen
Heating Central, Baseboard, Electric Baseboard, Oil
Cooling Window Unit(s), Wall Unit(s)
Flooring Wood, Tile, Vinyl, Carpet, Flooring - Vinyl
Fireplaces Number 1
Fireplaces Type Living Room
Appliance Water Heater, Tankless Water Heater, Range, Dishwasher, Refrigerator, Washer, Dryer
Laundry In Basement, Electric Dryer Hookup, Washer Hookup
Exterior
Exterior Feature Porch - Enclosed, Patio, Storage, Screens, Fenced Yard
Fence Fenced/Enclosed, Fenced
Community Features Public Transportation, Shopping, Golf
Utilities Available for Electric Range, for Electric Oven, for Electric Dryer, Washer Hookup
Waterfront Description Beach Front,Sound,1 to 2 Mile To Beach
Roof Type Shingle
Total Parking Spaces 4
Garage No
Building
Lot Description Wooded
Foundation Concrete Perimeter
Sewer Private Sewer
Water Public
Architectural Style Raised Ranch
Others
Senior Community false
Read Less
Want to know what your home might be worth? Contact us for a FREE valuation!

Our team is ready to help you sell your home for the highest possible price ASAP
Bought with Deb Costa • On the Move Real Estate





