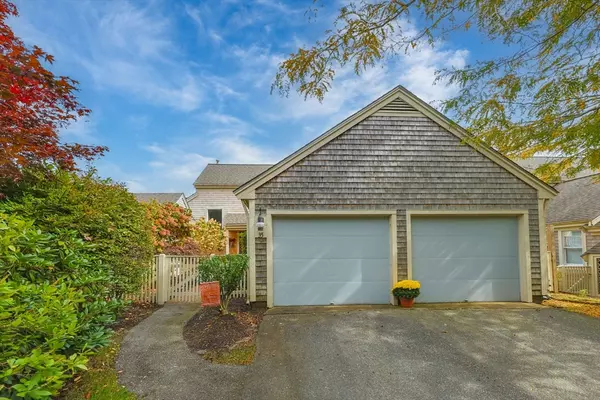$700,000
$730,000
4.1%For more information regarding the value of a property, please contact us for a free consultation.
35 Blueberry Path Yarmouth, MA 02675
2 Beds
3 Baths
1,829 SqFt
Key Details
Sold Price $700,000
Property Type Single Family Home
Sub Type Single Family Residence
Listing Status Sold
Purchase Type For Sale
Square Footage 1,829 sqft
Price per Sqft $382
MLS Listing ID 73296328
Sold Date 12/18/24
Style Other (See Remarks)
Bedrooms 2
Full Baths 3
HOA Fees $945/mo
HOA Y/N true
Year Built 2001
Annual Tax Amount $5,405
Tax Year 2024
Lot Size 200.000 Acres
Acres 200.0
Property Description
The beautiful "H" end unit, overlooking the 4th Fairway, offers a private oasis. The spacious living room features soaring cathedral ceilings, hardwood floors, a gas fireplace, floor-to-ceiling windows that flood the space with natural light, and sliders leading to a relaxing deck. The updated kitchen showcases cherry cabinets, stainless steel appliances, and Corian counters. The first-floor primary bedroom sanctuary includes a private full bath and a walk-in closet. The second floor offers a large second bedroom and a loft area, perfect for an office or guests. The walk-out basement provides a finished recreation area and a large cedar closet and is plumbed for an additional bath. It also opens to a fantastic outdoor space with a patio and yard. Kings Way amenities include a pool, tennis, pickleball, executive golf course, restaurant, bank, post office, and meeting areas. Notable upgrades include a new gas furnace and AC.
Location
State MA
County Barnstable
Zoning r
Direction Route 6A to Kings Circuit Straight at the entrance and bear left on Bueberry Path
Rooms
Family Room Cedar Closet(s), Flooring - Wall to Wall Carpet, Exterior Access
Basement Full, Partially Finished, Walk-Out Access
Primary Bedroom Level Main, First
Dining Room Ceiling Fan(s), Lighting - Pendant, Lighting - Overhead
Kitchen Cathedral Ceiling(s), Flooring - Stone/Ceramic Tile, Countertops - Upgraded, Kitchen Island, Cabinets - Upgraded, Exterior Access, Stainless Steel Appliances
Interior
Interior Features Cedar Closet(s), Closet, Slider, Loft, Media Room
Heating Forced Air, Natural Gas
Cooling Central Air
Flooring Wood, Tile, Carpet, Flooring - Wall to Wall Carpet
Fireplaces Number 1
Appliance Water Heater, Range, Dishwasher, Microwave, Refrigerator, Washer, Dryer
Laundry Laundry Closet, Flooring - Stone/Ceramic Tile, Main Level, Gas Dryer Hookup, Washer Hookup, First Floor, Electric Dryer Hookup
Exterior
Exterior Feature Deck - Wood, Patio, Covered Patio/Deck, Rain Gutters, Professional Landscaping, Sprinkler System, Fenced Yard, Garden
Garage Spaces 2.0
Fence Fenced
Community Features Shopping, Walk/Jog Trails, Golf, Medical Facility, Conservation Area, Highway Access, Public School
Utilities Available for Electric Range, for Electric Dryer, Washer Hookup
Waterfront Description Beach Front,Bay,1 to 2 Mile To Beach,Beach Ownership(Public)
Roof Type Asphalt/Composition Shingles
Total Parking Spaces 4
Garage Yes
Building
Lot Description Cleared, Level
Foundation Concrete Perimeter
Sewer Inspection Required for Sale
Water Public
Architectural Style Other (See Remarks)
Schools
Elementary Schools Dennis Yarmouth
High Schools Dennis Yarmouth
Others
Senior Community false
Read Less
Want to know what your home might be worth? Contact us for a FREE valuation!

Our team is ready to help you sell your home for the highest possible price ASAP
Bought with Amanda Kundel • Kinlin Grover Compass





