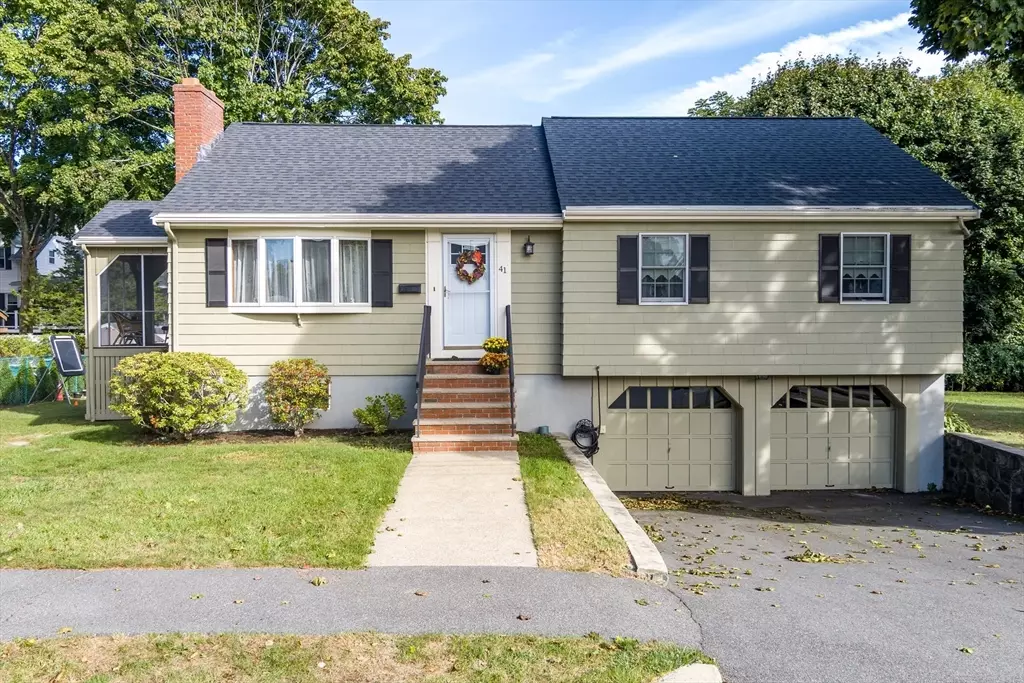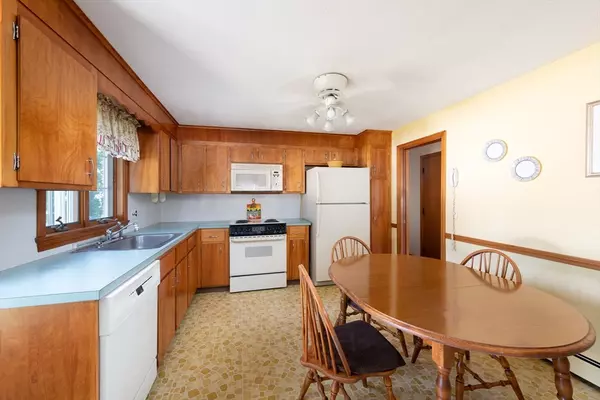$750,000
$699,900
7.2%For more information regarding the value of a property, please contact us for a free consultation.
41 Heritage Ln Wakefield, MA 01880
3 Beds
1.5 Baths
1,721 SqFt
Key Details
Sold Price $750,000
Property Type Single Family Home
Sub Type Single Family Residence
Listing Status Sold
Purchase Type For Sale
Square Footage 1,721 sqft
Price per Sqft $435
MLS Listing ID 73296490
Sold Date 12/17/24
Style Ranch
Bedrooms 3
Full Baths 1
Half Baths 1
HOA Y/N false
Year Built 1966
Annual Tax Amount $7,551
Tax Year 2024
Lot Size 0.290 Acres
Acres 0.29
Property Description
Discover this delightful well cared for 3-bedroom ranch, ideally situated near highways, the commuter train, restaurants, local parks, and Lake Quannapowitt. Nestled on a beautiful side street with a spacious lot, this home features a welcoming layout ready for your personal touch. The first floor has a kitchen and dining room that flow into a lovely sunroom, perfect for relaxation. Enjoy beautiful cozy fireplaced living room and gleaming newly finished hardwood floors. The partially finished lower level includes a fireplaced family room and ample storage space, 1/2 bath, laundry room and access to the garage. Don't miss the chance to make this your forever home!
Location
State MA
County Middlesex
Zoning SR
Direction Lowell to Heritage
Rooms
Family Room Flooring - Wall to Wall Carpet
Basement Partial, Partially Finished, Interior Entry, Garage Access, Bulkhead
Primary Bedroom Level First
Dining Room Flooring - Wall to Wall Carpet
Kitchen Flooring - Vinyl
Interior
Interior Features Sun Room
Heating Baseboard, Natural Gas
Cooling Wall Unit(s)
Flooring Vinyl, Carpet, Hardwood, Flooring - Wood
Fireplaces Number 2
Appliance Gas Water Heater, Range, Dishwasher, Refrigerator
Laundry In Basement
Exterior
Exterior Feature Porch - Screened, Patio, Fenced Yard
Garage Spaces 2.0
Fence Fenced
Community Features Public Transportation, Shopping, Park, Highway Access, Public School, T-Station
Utilities Available for Electric Range
Roof Type Shingle
Total Parking Spaces 2
Garage Yes
Building
Foundation Concrete Perimeter
Sewer Public Sewer
Water Public
Architectural Style Ranch
Others
Senior Community false
Read Less
Want to know what your home might be worth? Contact us for a FREE valuation!

Our team is ready to help you sell your home for the highest possible price ASAP
Bought with Jared Freni • RE/MAX Andrew Realty Services





