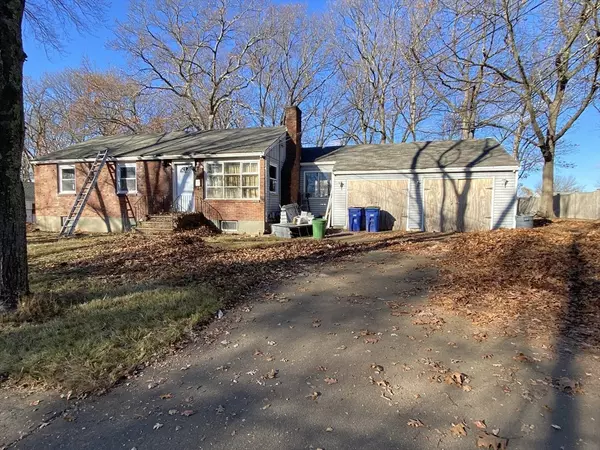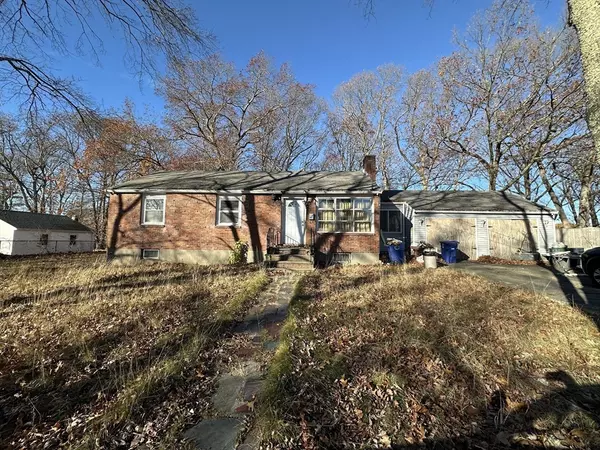$575,000
$379,900
51.4%For more information regarding the value of a property, please contact us for a free consultation.
45 Calvin Street Braintree, MA 02184
3 Beds
1 Bath
1,072 SqFt
Key Details
Sold Price $575,000
Property Type Single Family Home
Sub Type Single Family Residence
Listing Status Sold
Purchase Type For Sale
Square Footage 1,072 sqft
Price per Sqft $536
Subdivision Granite Park
MLS Listing ID 73314513
Sold Date 12/19/24
Style Ranch
Bedrooms 3
Full Baths 1
HOA Y/N false
Year Built 1955
Annual Tax Amount $5,481
Tax Year 2024
Lot Size 0.460 Acres
Acres 0.46
Property Description
Contractors, rehabbers...perhaps bulldozer operator...You need to not be afraid of some serious work on this 6 room - 3 bedroom 1950s Straight Ranch with attached 2-car garage. Living room with fireplace / Dining Room / Kitchen with cabinets / Ceramic tiled bathroom / Hardwood floors / Full basement unfinished. Home needs extensive work. No Financing contingencies. DO NOT GO DIRECT. DO NOT WALK THE PROPERTY. Accompanied showings by advanced appointment only.
Location
State MA
County Norfolk
Area Five Corners
Zoning Res A
Direction Davis St opposite plaza to Fallon Cir, to right on Calvin .. house on right
Rooms
Basement Full, Interior Entry, Bulkhead, Sump Pump, Concrete, Unfinished
Primary Bedroom Level Main, First
Dining Room Flooring - Hardwood, Lighting - Pendant
Kitchen Open Floorplan
Interior
Interior Features Den, Other
Heating Baseboard, Oil
Cooling Central Air
Flooring Concrete, Hardwood, Vinyl / VCT, Other
Fireplaces Number 1
Fireplaces Type Living Room
Appliance Water Heater, Range
Laundry In Basement, Washer Hookup
Exterior
Exterior Feature Deck, Rain Gutters, Screens, Other
Garage Spaces 2.0
Community Features Public Transportation, Shopping, Pool, Tennis Court(s), Park, Walk/Jog Trails, Golf, Medical Facility, Conservation Area, Highway Access, House of Worship, Private School, Public School, T-Station, Other
Utilities Available for Electric Range, for Electric Oven, Washer Hookup
Roof Type Shingle,Other
Total Parking Spaces 4
Garage Yes
Building
Lot Description Wooded, Level, Other
Foundation Concrete Perimeter, Other
Sewer Public Sewer
Water Public
Schools
High Schools Bhs
Others
Senior Community false
Read Less
Want to know what your home might be worth? Contact us for a FREE valuation!

Our team is ready to help you sell your home for the highest possible price ASAP
Bought with George H. Raymond II • Raymond & Son REALTORS®






