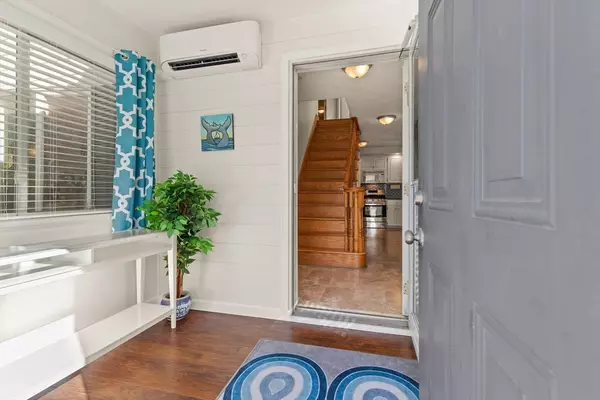$798,500
$798,500
For more information regarding the value of a property, please contact us for a free consultation.
58 Beech St Dedham, MA 02026
4 Beds
3 Baths
2,572 SqFt
Key Details
Sold Price $798,500
Property Type Single Family Home
Sub Type Single Family Residence
Listing Status Sold
Purchase Type For Sale
Square Footage 2,572 sqft
Price per Sqft $310
MLS Listing ID 73303480
Sold Date 12/19/24
Style Cape
Bedrooms 4
Full Baths 3
HOA Y/N false
Year Built 1948
Annual Tax Amount $8,643
Tax Year 2024
Lot Size 10,018 Sqft
Acres 0.23
Property Description
OPEN HOUSE Saturday 11/23 (2-3 pm!) ***This home will only be on the market for a limited time! *** Looking to make an income while owning your home? This home is almost like TWO FAMILY! LOCATION IS EVERYTHING! 58 Beech Street is WALKING DISTANCE to the COMMUTER TRAIN and to the neighborhood PARK! This lovely home has 4 bedrooms, 3 FULL BATHS and is on a DEAD END STREET. The interior has lots of charm and GREAT SPACE including a FRONT TO BACK living room and dining room making it great for entertaining! The FINISHED LOWER LEVEL is THE ICING on the cake with its OWN ENTRANCE, FULL KITCHEN, BATH and OPEN LIVING AREA. The LARGE yard is FULLY FENCED IN (great for dogs) & there is BRICK OVEN and FIREPIT! Close to routes 93/95 and just minutes to LEGACY PLACE. This home is PERFECT for MULTI GENERATIONAL FAMILIES, or a family that wants an additional apartment to collect rent! The lower level also would make a great PLAYROOM, OFFICE or hangout space!
Location
State MA
County Norfolk
Area Greenlodge
Zoning B
Direction Please use GPS.
Rooms
Basement Finished, Walk-Out Access
Primary Bedroom Level Second
Dining Room Flooring - Hardwood
Kitchen Flooring - Laminate, Countertops - Stone/Granite/Solid, Stainless Steel Appliances, Gas Stove
Interior
Interior Features Closet, Recessed Lighting, Entrance Foyer, Foyer, Bonus Room
Heating Baseboard, Natural Gas, Ductless
Cooling Ductless
Flooring Laminate, Flooring - Hardwood, Flooring - Stone/Ceramic Tile
Appliance Gas Water Heater, Gas Cooktop
Laundry Flooring - Stone/Ceramic Tile, In Basement
Exterior
Community Features Public Transportation, Shopping, Park, Highway Access, Public School, T-Station
Roof Type Shingle
Total Parking Spaces 4
Garage No
Building
Foundation Concrete Perimeter
Sewer Public Sewer
Water Public
Architectural Style Cape
Schools
Elementary Schools Greenlodge
Middle Schools Dedham Middle
High Schools Dedham High
Others
Senior Community false
Read Less
Want to know what your home might be worth? Contact us for a FREE valuation!

Our team is ready to help you sell your home for the highest possible price ASAP
Bought with Steven Cohen Team • Keller Williams Realty Boston-Metro | Back Bay





