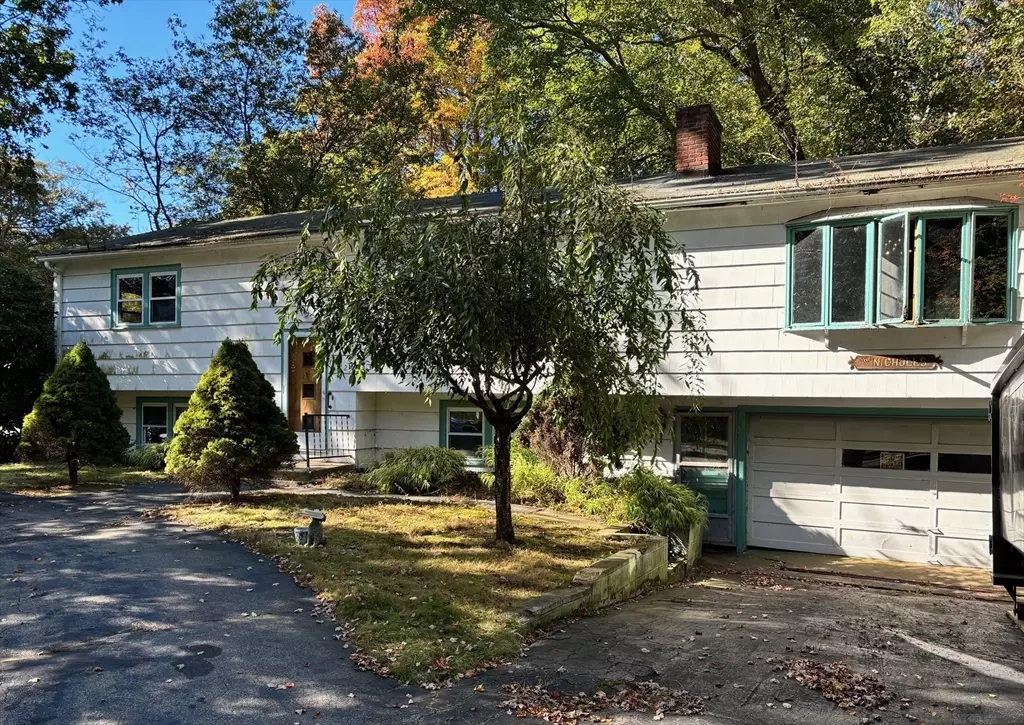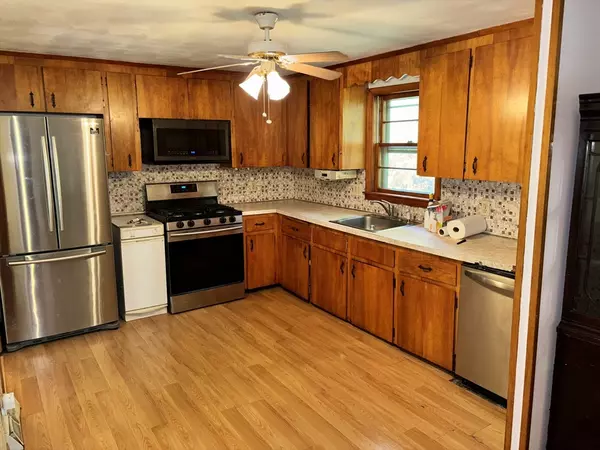$500,000
$525,000
4.8%For more information regarding the value of a property, please contact us for a free consultation.
612 Whiting Street Hanover, MA 02339
4 Beds
2 Baths
1,612 SqFt
Key Details
Sold Price $500,000
Property Type Single Family Home
Sub Type Single Family Residence
Listing Status Sold
Purchase Type For Sale
Square Footage 1,612 sqft
Price per Sqft $310
MLS Listing ID 73300382
Sold Date 12/19/24
Style Raised Ranch
Bedrooms 4
Full Baths 2
HOA Y/N false
Year Built 1967
Annual Tax Amount $7,087
Tax Year 2024
Lot Size 0.710 Acres
Acres 0.71
Property Description
LOVE ME-FIX ME! This charming, raised ranch house is a true gem waiting to shine once again! Situated on a corner lot, this home has been owned by one family since it was built. Create an inviting atmosphere that is full of memories and potential. With 1612 square feet of living area, this home offers plenty of space for you and your loved ones to spread out and make lasting memories. The layout includes 8 rooms, including a great room, 4 bedrooms and 2 bathrooms, making it the perfect size for a growing family or for those who love to entertain. One of the features of this home are hardwood floors that run throughout, adding a touch of elegance and charm to each room. With a little love and updates, this home will truly shine and become a focal point. Outside, the corner lot provides space for outdoor activities and gatherings, with plenty of room for a garden or play area for kids. The possibilities are endless. Buyer & Buyers agent to verify all specifics!
Location
State MA
County Plymouth
Area West Hanover
Zoning 1010
Direction Route 123 (Webster St.) to Whiting Street. Route 3, to Route 228 to Pond Street (Turns into Whiting)
Rooms
Basement Full
Primary Bedroom Level First
Interior
Interior Features Great Room
Heating Central, Forced Air, Natural Gas
Cooling None
Flooring Wood
Fireplaces Number 2
Appliance Gas Water Heater, Range, Microwave, Refrigerator
Laundry In Basement
Exterior
Exterior Feature Deck - Wood, Rain Gutters
Garage Spaces 2.0
Community Features Shopping, Conservation Area, Highway Access
Utilities Available for Gas Range, for Gas Oven
Roof Type Shingle
Total Parking Spaces 5
Garage Yes
Building
Lot Description Corner Lot
Foundation Concrete Perimeter
Sewer Private Sewer
Water Public
Schools
Elementary Schools Center School
Middle Schools Hanover M.S.
High Schools Hanover H.S.
Others
Senior Community false
Acceptable Financing Estate Sale
Listing Terms Estate Sale
Read Less
Want to know what your home might be worth? Contact us for a FREE valuation!

Our team is ready to help you sell your home for the highest possible price ASAP
Bought with Eleni Struga • Century 21 Cityside






