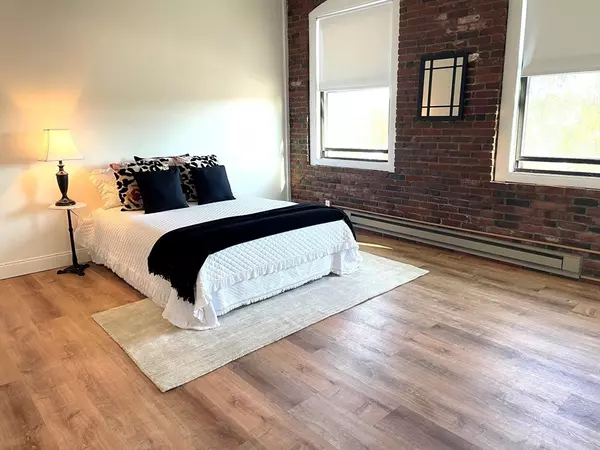$333,500
$335,000
0.4%For more information regarding the value of a property, please contact us for a free consultation.
80 Foster Street #501 Peabody, MA 01960
2 Beds
1.5 Baths
905 SqFt
Key Details
Sold Price $333,500
Property Type Condo
Sub Type Condominium
Listing Status Sold
Purchase Type For Sale
Square Footage 905 sqft
Price per Sqft $368
MLS Listing ID 73298589
Sold Date 12/19/24
Bedrooms 2
Full Baths 1
Half Baths 1
HOA Fees $427/mo
Year Built 1900
Annual Tax Amount $2,712
Tax Year 2024
Property Description
Industrial-chic-style 2 bedroom with expansive square footage. Original, exposed brick walls with enormous windows capture sunlight streaming in from 2 directions in a stunning top floor, corner unit at a converted factory now known as Southwyck Condominiums. Lofty ceilings and wide open floor plan of LR, DR and Kitchen are flanked by two large bedrooms, a use of space ideal for roommates, family members and guests. Primary BR has full ensuite bathroom and walk-in closet while 2nd BR has half bath with IN-UNIT W/D. Professionally managed. Assigned parking spot with possibility of renting a 2nd spot as available. Convenient and convivial Peabody Center location with excellent restaurants, shops and public transportation all at your fingertips. Jump on Route 128 north to local beaches or south to connect with routes 1 & 93 heading into Boston. View and confirm how 80 Foster Street fits or exceeds your desired lifestyle!
Location
State MA
County Essex
Zoning BC
Direction Turn on Mason to enter at back of building Visitor pkg spaces:43,48,49 & 50. 51 thru 56 ok on Sun
Rooms
Basement N
Kitchen Flooring - Vinyl
Interior
Heating Electric Baseboard
Cooling None
Flooring Vinyl
Appliance Range, Dishwasher, Refrigerator, Washer, Dryer
Laundry Bathroom - Half, In Unit, Electric Dryer Hookup, Washer Hookup
Exterior
Utilities Available for Electric Range, for Electric Oven, for Electric Dryer, Washer Hookup
Total Parking Spaces 1
Garage No
Building
Story 1
Sewer Public Sewer
Water Public
Others
Senior Community false
Read Less
Want to know what your home might be worth? Contact us for a FREE valuation!

Our team is ready to help you sell your home for the highest possible price ASAP
Bought with Karen Colby • Colby Properties Real Estate, LLC





