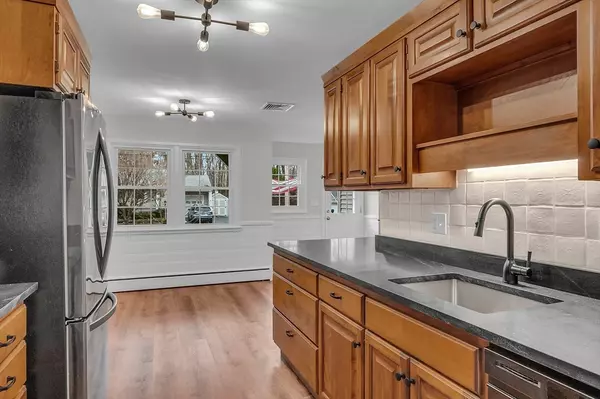$710,000
$699,000
1.6%For more information regarding the value of a property, please contact us for a free consultation.
36 Colton Ln Shrewsbury, MA 01545
3 Beds
1.5 Baths
1,793 SqFt
Key Details
Sold Price $710,000
Property Type Single Family Home
Sub Type Single Family Residence
Listing Status Sold
Purchase Type For Sale
Square Footage 1,793 sqft
Price per Sqft $395
MLS Listing ID 73312255
Sold Date 12/20/24
Style Ranch
Bedrooms 3
Full Baths 1
Half Baths 1
HOA Y/N false
Year Built 1942
Annual Tax Amount $6,781
Tax Year 2024
Lot Size 0.310 Acres
Acres 0.31
Property Description
Welcome to the desirable sought after neighborhood of Colton Lane. This large one of a kind rambling ranch offering effortless one-level living! This unique home features two distinct living rooms, each with its own character and stunning cathedral ceilings, creating a warm and inviting atmosphere. The eat-in kitchen is perfect for gatherings, with stainless steel appliances, granite countertops, and plenty of cabinet space. Large windows throughout the house fill each room with natural light, and the expansive basement provides additional storage or potential for extra living space. Situated in a prime location, this home is ideal for those seeking a quick walk to the town center or a convenient commute with easy highway access. Updates include flooring, baths, windows, heating, electric panel, lighting and more. Don't miss the opportunity to make this wonderful & impeccably kept home yours!
Location
State MA
County Worcester
Zoning RB1
Direction Main St To Colton Lane
Rooms
Family Room Skylight, Cathedral Ceiling(s), Ceiling Fan(s), Closet, Closet/Cabinets - Custom Built, Deck - Exterior, Exterior Access, Slider
Basement Full, Interior Entry, Bulkhead
Primary Bedroom Level First
Dining Room Closet/Cabinets - Custom Built, Flooring - Hardwood
Kitchen Dining Area, Countertops - Stone/Granite/Solid, Exterior Access
Interior
Heating Baseboard, Oil
Cooling Central Air
Flooring Tile, Hardwood
Fireplaces Number 2
Fireplaces Type Family Room, Living Room
Appliance Water Heater, Range, Dishwasher, Disposal, Microwave, Refrigerator, Washer, Dryer, Plumbed For Ice Maker
Laundry Electric Dryer Hookup, Washer Hookup
Exterior
Exterior Feature Deck - Vinyl, Deck - Composite, Rain Gutters
Garage Spaces 2.0
Community Features Public Transportation, Shopping, Tennis Court(s), Park, Walk/Jog Trails, Golf, Medical Facility, Conservation Area, Highway Access, House of Worship, Private School, Public School
Utilities Available for Electric Range, for Electric Dryer, Washer Hookup, Icemaker Connection
Total Parking Spaces 4
Garage Yes
Building
Lot Description Level
Foundation Concrete Perimeter
Sewer Public Sewer
Water Public
Architectural Style Ranch
Others
Senior Community false
Read Less
Want to know what your home might be worth? Contact us for a FREE valuation!

Our team is ready to help you sell your home for the highest possible price ASAP
Bought with John F. Demac • Collins & Demac Real Estate





