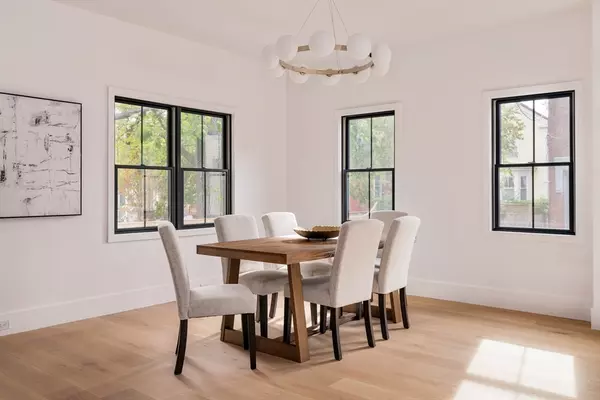$2,249,000
$2,249,000
For more information regarding the value of a property, please contact us for a free consultation.
492 Putnam Avenue #492 Cambridge, MA 02139
4 Beds
3.5 Baths
2,740 SqFt
Key Details
Sold Price $2,249,000
Property Type Condo
Sub Type Condominium
Listing Status Sold
Purchase Type For Sale
Square Footage 2,740 sqft
Price per Sqft $820
MLS Listing ID 73300578
Sold Date 12/20/24
Bedrooms 4
Full Baths 3
Half Baths 1
HOA Fees $50/mo
Year Built 1873
Tax Year 2024
Property Description
Nestled in a prime location, this stunning 4-bed, 3.5-bath home epitomizes modern luxury and urban convenience. Just minutes from Central and Harvard Squares, MIT, and the beautiful Charles River. The open-concept first floor seamlessly blends aesthetic appeal with functionality, featuring high ceilings and large windows that flood the space with natural light. The chef's kitchen is a culinary dream, boasting state-of-the-art appliances, sleek cabinetry, and a spacious island, with a convenient walk-out to a private backyard oasis perfect for relaxation. The lower level is designed for versatile entertainment, featuring a bedroom, full bath, and a wet bar. Upstairs, the luxurious primary suite offers cathedral ceilings, a walk-in closet, and a serene ensuite bath, accompanied by additional well-appointed bedrooms. This eco-friendly home is close to Trader Joe's, Whole Foods, the Red Line, and numerous outdoor amenities, offering the perfect blend of luxury and convenience.
Location
State MA
County Middlesex
Area Cambridgeport
Zoning RES
Direction On the corner of Pearl Street and Putnam Avenue
Rooms
Basement Y
Primary Bedroom Level Second
Interior
Interior Features Bathroom
Heating Forced Air, Electric
Cooling Central Air
Flooring Tile, Engineered Hardwood
Appliance Disposal, Microwave, ENERGY STAR Qualified Refrigerator, Wine Refrigerator, ENERGY STAR Qualified Dishwasher, Range Hood, Range
Laundry Second Floor, In Unit, Electric Dryer Hookup, Washer Hookup
Exterior
Exterior Feature Fenced Yard
Fence Fenced
Community Features Public Transportation, Shopping, Pool, Tennis Court(s), Park, Walk/Jog Trails, Medical Facility, Laundromat, Bike Path, Conservation Area, Highway Access, House of Worship, Public School, T-Station, University, Other
Utilities Available for Electric Range, for Electric Dryer, Washer Hookup
Roof Type Shingle
Total Parking Spaces 1
Garage No
Building
Story 3
Sewer Public Sewer
Water Public
Others
Pets Allowed Yes
Senior Community false
Read Less
Want to know what your home might be worth? Contact us for a FREE valuation!

Our team is ready to help you sell your home for the highest possible price ASAP
Bought with Tim Schmidt • RE/MAX Destiny






