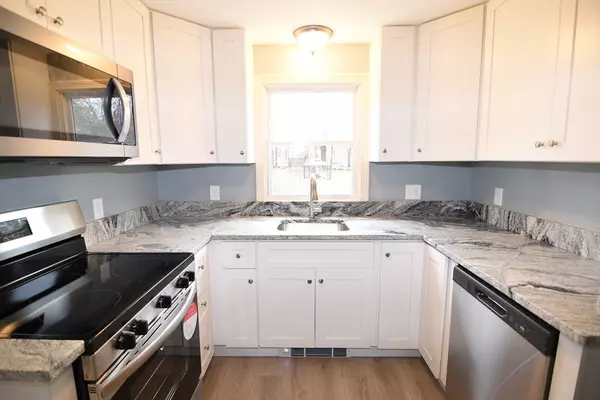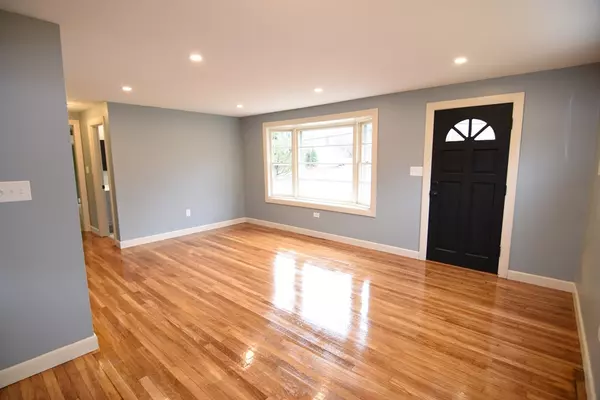$360,000
$349,900
2.9%For more information regarding the value of a property, please contact us for a free consultation.
1455 Massachusetts Ave Lunenburg, MA 01462
2 Beds
1 Bath
864 SqFt
Key Details
Sold Price $360,000
Property Type Single Family Home
Sub Type Single Family Residence
Listing Status Sold
Purchase Type For Sale
Square Footage 864 sqft
Price per Sqft $416
MLS Listing ID 73315349
Sold Date 12/20/24
Style Ranch
Bedrooms 2
Full Baths 1
HOA Y/N false
Year Built 1963
Annual Tax Amount $4,205
Tax Year 2024
Lot Size 0.460 Acres
Acres 0.46
Property Description
Whether you're just starting out, or downsizing, this home is a Must-See! Easy 1 floor living in convenient location only 10 minutes to Rt 2 & a short stroll to Lunenburg Primary School. Completely renovated w/ Nothing left to do but unpack! Brand New Premium Architectural Shingle Roof, low maintenance vinyl siding, gleaming wood floors, fresh paint thruout, Brand New Kit w/ cabinets to the ceiling, Granite Counters, Stainless appliances & recessed alcove for fridge. New tile bath, Sun splashed Liv Rm w/ bay windows & recessed lights, Don't Fear High Oil/Gas prices this winter w/ New High Efficiency Ductless Mini-Split Heat & A/C System w/ 4 head units allowing maximum control. New 200-Amp Electric Svc! 99% New Plumbing. Tons of storage in plywood floored attic & nice basement w/ potential for future finishing. Huge screened porch w/ vaulted ceiling overlooks large private yard. Plenty of parking in brand new driveway. Vacant & ready for quick close
Location
State MA
County Worcester
Zoning RA
Direction Less than 1/4 mile from Lunenburg Primary School
Rooms
Basement Partial, Interior Entry, Sump Pump, Concrete
Primary Bedroom Level First
Dining Room Flooring - Hardwood
Kitchen Flooring - Laminate, Countertops - Stone/Granite/Solid, Exterior Access
Interior
Interior Features Decorative Molding, Vaulted Ceiling(s), Slider, Lighting - Sconce, Den, Sun Room
Heating Heat Pump, Electric, Ductless
Cooling Heat Pump, Ductless
Flooring Laminate, Hardwood, Flooring - Hardwood, Concrete
Appliance Electric Water Heater, Water Heater, Range, Dishwasher, Microwave
Laundry In Basement, Electric Dryer Hookup, Washer Hookup
Exterior
Exterior Feature Porch - Screened, Rain Gutters, Screens
Community Features Shopping, Public School
Utilities Available for Electric Range, for Electric Dryer, Washer Hookup
Roof Type Shingle
Total Parking Spaces 4
Garage No
Building
Foundation Concrete Perimeter
Sewer Private Sewer
Water Public
Architectural Style Ranch
Others
Senior Community false
Read Less
Want to know what your home might be worth? Contact us for a FREE valuation!

Our team is ready to help you sell your home for the highest possible price ASAP
Bought with Lisa Small • William Raveis R.E. & Home Services





