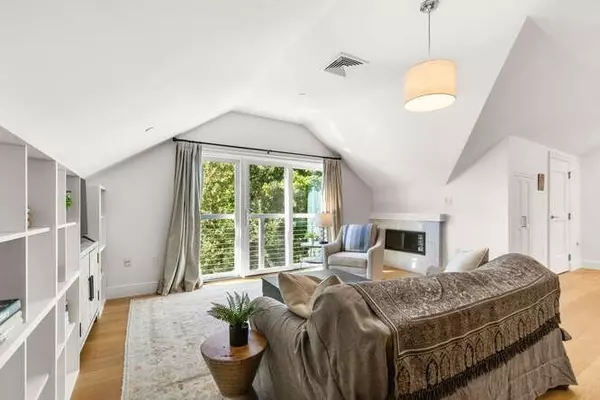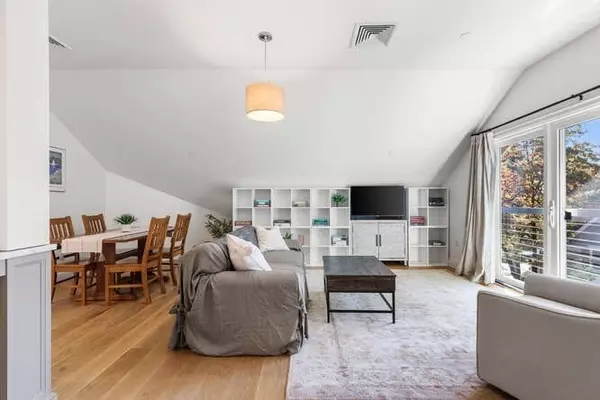$995,000
$995,000
For more information regarding the value of a property, please contact us for a free consultation.
15 Dix Street #9 Winchester, MA 01890
1 Bed
2 Baths
1,275 SqFt
Key Details
Sold Price $995,000
Property Type Condo
Sub Type Condominium
Listing Status Sold
Purchase Type For Sale
Square Footage 1,275 sqft
Price per Sqft $780
MLS Listing ID 73310174
Sold Date 12/23/24
Bedrooms 1
Full Baths 2
HOA Fees $1,082/mo
Year Built 2017
Annual Tax Amount $12,414
Tax Year 2024
Lot Size 0.810 Acres
Acres 0.81
Property Description
Get ready to enjoy one level living with elevator access from heated garage with 2 exclusive use parking spots. This is the place to be for LOCATION, LOCATION, LOCATION AND GARAGE PARKING!!! Inviting, open floor plan features hardwood flooring, large windows, and a generous amount of storage space. Kitchen features large marble topped island with counter seating, gas range and Sub Zero refrigerator. Bedroom has ample storage space (much more than meets the eye!), view of Wedge Pond and large en-suite bathroom with laundry. Office also has full en-suite bathroom. Elegant layout with quality details throughout including a skylight at the entrance. More storage space in garage. Live in town with easy access to commuter rail, shops, restaurants and services. Enjoy everything this great community has to offer: Middlesex Fells Reservation, Wright-Locke Farm, annual community events, Saturday Farmer's Market, a vibrant arts community and more!
Location
State MA
County Middlesex
Zoning rdb
Direction Church Street to Dix Street near town center
Rooms
Basement N
Primary Bedroom Level First
Kitchen Flooring - Hardwood, Dining Area, Countertops - Stone/Granite/Solid, Kitchen Island, Open Floorplan, Recessed Lighting
Interior
Interior Features Bathroom - Full, Closet, Office
Heating Forced Air, Natural Gas
Cooling Central Air
Flooring Hardwood, Stone / Slate, Flooring - Hardwood
Fireplaces Number 1
Fireplaces Type Living Room
Appliance Range, Dishwasher, Microwave, Refrigerator, Washer, Dryer
Laundry First Floor, In Unit, Gas Dryer Hookup
Exterior
Garage Spaces 2.0
Community Features Shopping, Tennis Court(s), Medical Facility, Bike Path, Conservation Area, House of Worship, T-Station
Utilities Available for Gas Range, for Gas Dryer
Waterfront Description Waterfront,Pond
Roof Type Shingle,Rubber
Garage Yes
Building
Story 1
Sewer Public Sewer
Water Public
Others
Pets Allowed Yes w/ Restrictions
Senior Community false
Read Less
Want to know what your home might be worth? Contact us for a FREE valuation!

Our team is ready to help you sell your home for the highest possible price ASAP
Bought with McGlynn & Nigro Team • Berkshire Hathaway HomeServices Commonwealth Real Estate





