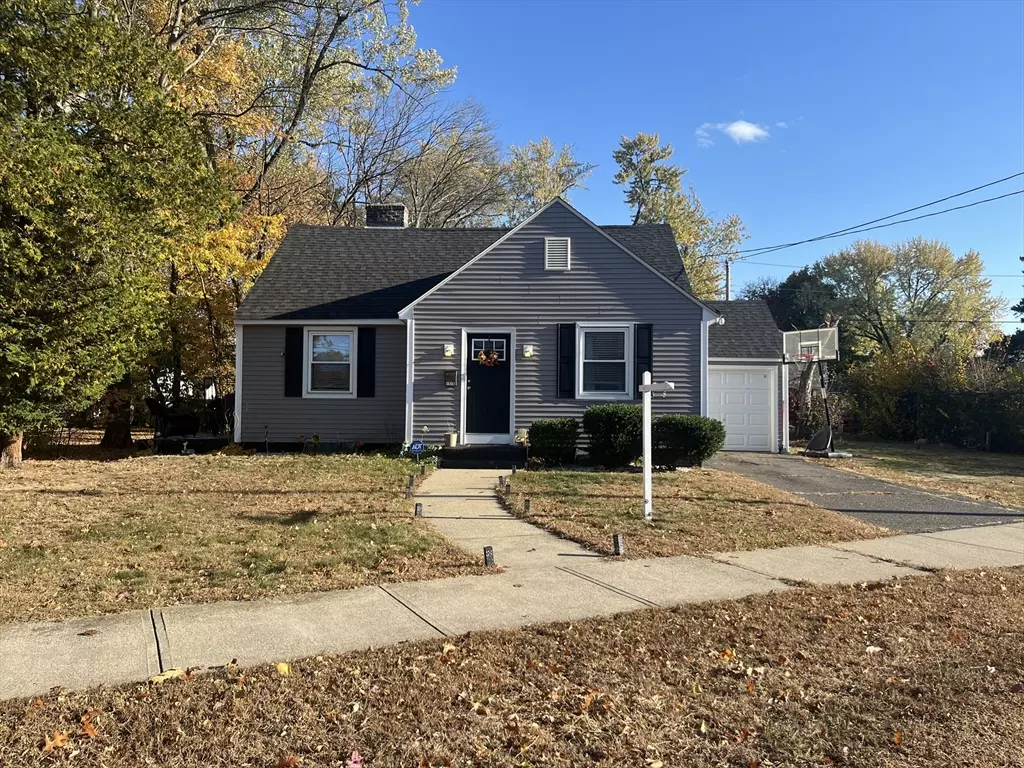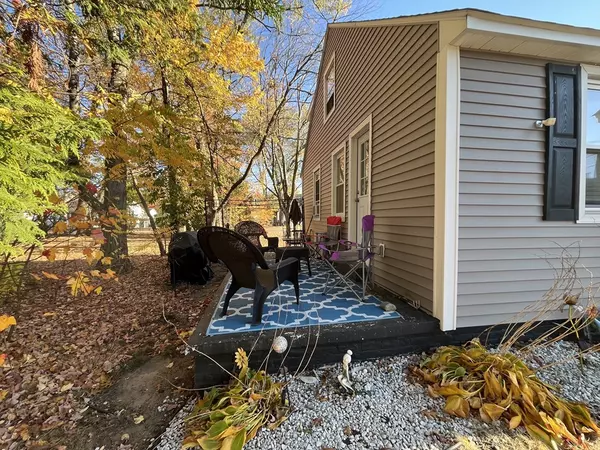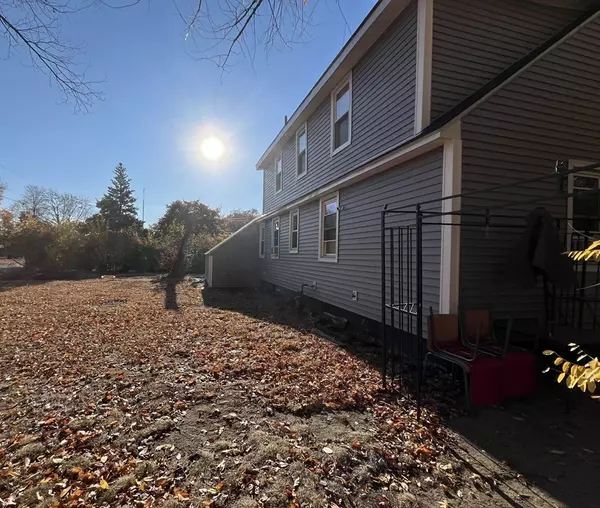$268,500
$275,000
2.4%For more information regarding the value of a property, please contact us for a free consultation.
1515 Carew St Springfield, MA 01104
3 Beds
1 Bath
1,477 SqFt
Key Details
Sold Price $268,500
Property Type Single Family Home
Sub Type Single Family Residence
Listing Status Sold
Purchase Type For Sale
Square Footage 1,477 sqft
Price per Sqft $181
MLS Listing ID 73306642
Sold Date 12/19/24
Style Cape
Bedrooms 3
Full Baths 1
HOA Y/N false
Year Built 1945
Annual Tax Amount $3,938
Tax Year 2024
Lot Size 6,969 Sqft
Acres 0.16
Property Description
Welcome home to this charming Cape-style home, nestled in the heart of Springfield, MA! This 3-bedroom, 1-bathroom gem boasts a spacious living area, a cozy fireplace, and a beautifully updated kitchen with modern appliances. The spacious backyard offers endless possibilities for outdoor entertaining. The large main bedroom, complete with carpeting, provides a peaceful retreat. Conveniently located near schools, parks, and local amenities, this home is perfect for first-time buyers and those seeking a cozy retreat. Don't miss this opportunity to own a piece of Springfield history!**Bonus:** The home is located just steps away from Marshall Roy Park, a beautiful green space with walking and biking trails, playgrounds, and picnic areas. (Washer and Dryer available for sale)
Location
State MA
County Hampden
Area Liberty Heights
Zoning R1
Direction Corner of Carew Street and Linnell St.
Rooms
Basement Full
Primary Bedroom Level Second
Interior
Heating Forced Air
Cooling Window Unit(s)
Flooring Vinyl, Carpet, Hardwood
Fireplaces Number 1
Appliance Gas Water Heater, Range, Dishwasher, Disposal, Microwave, Refrigerator
Laundry In Basement
Exterior
Exterior Feature Patio
Garage Spaces 1.0
Community Features Public Transportation, Shopping, Park, Walk/Jog Trails, Medical Facility, Laundromat, Highway Access, House of Worship, Public School
Utilities Available for Electric Range
Roof Type Shingle
Total Parking Spaces 1
Garage Yes
Building
Lot Description Corner Lot
Foundation Block
Sewer Public Sewer
Water Public
Architectural Style Cape
Schools
Elementary Schools Pottenger
Middle Schools Van Sickle
High Schools Renaissance
Others
Senior Community false
Read Less
Want to know what your home might be worth? Contact us for a FREE valuation!

Our team is ready to help you sell your home for the highest possible price ASAP
Bought with Cynthia Gonzalez • Executive Real Estate, Inc.





