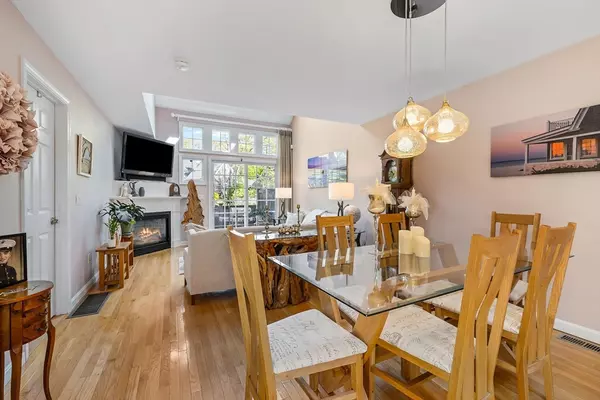$612,000
$609,000
0.5%For more information regarding the value of a property, please contact us for a free consultation.
83 Blue Spruce Way #83 Mashpee, MA 02649
2 Beds
2.5 Baths
1,644 SqFt
Key Details
Sold Price $612,000
Property Type Condo
Sub Type Condominium
Listing Status Sold
Purchase Type For Sale
Square Footage 1,644 sqft
Price per Sqft $372
MLS Listing ID 73241264
Sold Date 12/23/24
Bedrooms 2
Full Baths 2
Half Baths 1
HOA Fees $721/mo
Year Built 2001
Annual Tax Amount $3,582
Tax Year 2024
Property Description
Discover the warmth, charm & beauty of Windchime in this lovely townhouse styled condo and its prime location. You'll feel at home with an open floor plan allowing for a dining & living room area w/hardwood flooring, cathedral ceiling & gas fireplace. The kitchen, with granite countertops, gifts plenty of natural light and ample space for a kitchen table, working island and an oversized pantry for the washer/dryer. A hallway powder room is discrete & convenient. The highlight of the main floor: the three season sun porch, with an abundance of natural light. Both 1st & 2nd floor ensuites offer walk-in closets, stylish full bathrooms, wall to wall carpeting & ceiling fans. The upstairs loft is multifunctional as a sitting room, home office, or play area. Enjoy evenings on your private back patio. Situated near Mashpee Commons, central to shopping, entertainment & restaurants. Closer to home: the manicured grounds, walking trails, clubhouse, pool and tennis/pickleball court!
Location
State MA
County Barnstable
Zoning R3
Direction Route 28 to Great Neck Road South. Left into Windchime and into development and around bend to unit
Rooms
Basement Y
Primary Bedroom Level Second
Kitchen Vaulted Ceiling(s), Flooring - Stone/Ceramic Tile, Dining Area, Kitchen Island, Breakfast Bar / Nook, Dryer Hookup - Gas, Slider, Washer Hookup, Gas Stove, Lighting - Pendant
Interior
Interior Features Ceiling Fan(s), Sun Room, Loft
Heating Forced Air, Natural Gas
Cooling Central Air
Flooring Tile, Carpet, Hardwood, Flooring - Stone/Ceramic Tile, Flooring - Wall to Wall Carpet
Fireplaces Number 1
Fireplaces Type Living Room
Appliance Range, Dishwasher, Microwave, Refrigerator, Washer, Dryer
Laundry In Unit, Gas Dryer Hookup
Exterior
Exterior Feature Patio - Enclosed, Covered Patio/Deck
Pool Association, In Ground
Community Features Public Transportation, Shopping, Walk/Jog Trails, Golf, Medical Facility, Conservation Area, Highway Access, House of Worship, Marina, Private School, Public School
Utilities Available for Gas Range, for Gas Dryer
Waterfront Description Beach Front,Ocean,Beach Ownership(Public)
Roof Type Shingle
Total Parking Spaces 2
Garage No
Building
Story 2
Sewer Private Sewer
Water Public
Others
Pets Allowed Yes
Senior Community false
Acceptable Financing Contract
Listing Terms Contract
Read Less
Want to know what your home might be worth? Contact us for a FREE valuation!

Our team is ready to help you sell your home for the highest possible price ASAP
Bought with Doreen Jardin • William Raveis R.E. & Home Services





