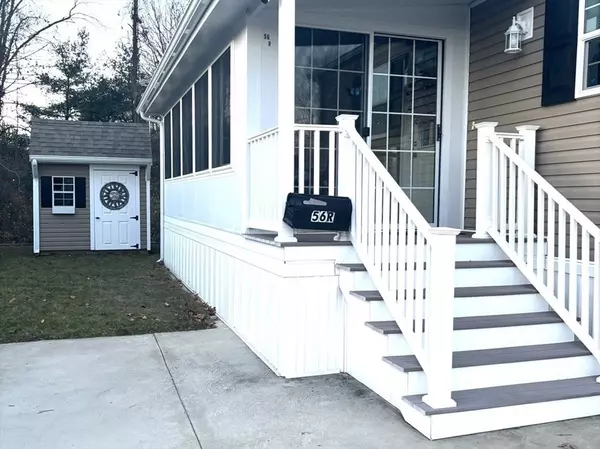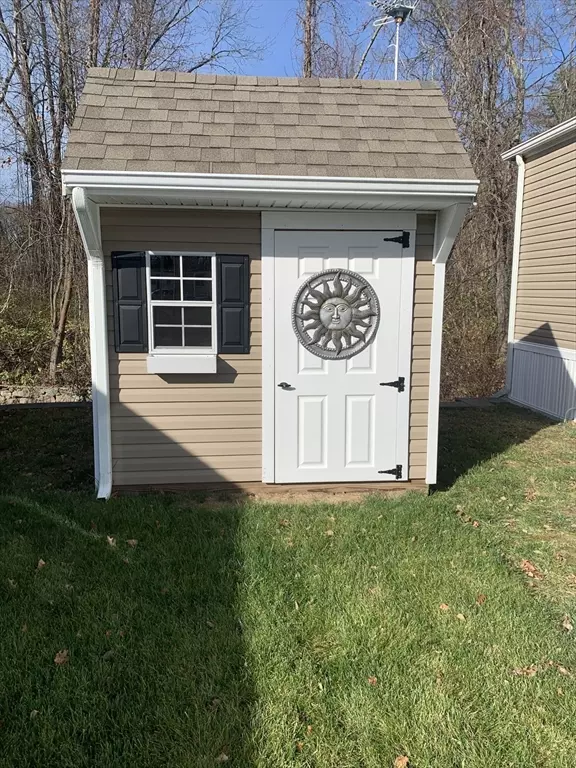$220,000
$209,900
4.8%For more information regarding the value of a property, please contact us for a free consultation.
300 East Washington St #56R North Attleboro, MA 02760
2 Beds
1 Bath
896 SqFt
Key Details
Sold Price $220,000
Property Type Mobile Home
Sub Type Mobile Home
Listing Status Sold
Purchase Type For Sale
Square Footage 896 sqft
Price per Sqft $245
Subdivision Waters Edge Estates Over 55 Mobile Home Park
MLS Listing ID 73316457
Sold Date 12/27/24
Style Other (See Remarks)
Bedrooms 2
Full Baths 1
HOA Fees $435
HOA Y/N true
Year Built 2018
Tax Year 2024
Property Description
OPEN HOUSES CANCELLED! OFFER EXCEPTED! Welcome Home to Waters Edge Estates. A conveniently located, over 55 Mobile Home Park! This 6 year old, 16 foot wide Mobile. offers entry into a Gorgeous Sun Room, surrounded with 3 walls of Windows. Enjoy your Spacious Open Concept, Eat-In kitchen and living room. Perfect for easy entertaining! Beautiful Cabinetry with Corian Countertops and Stainless Steel Appliances. Main bedroom offers a Ceiling Fan, Double Closet and wall to wall carpeting, The 2nd bedroom is a good size, with a generous closet. Nicely appointed Bath with large vanity, 4 ft Fiberglass Shower with glass doors, and double seats. The Washer and Dryer are tucked away at the end of the Bath. This Beautifully Maintained Homes abutts a quiet river and offers a Storage Shed and more Storage under the Mobile Home. Move-in Ready! Exterior recently Power Washed and Gutters cleaned!
Location
State MA
County Bristol
Direction Route 1 to Waters Edge Park, take Main St, at the end, go right on Riverside Dr, 56R is on the Left.
Rooms
Primary Bedroom Level First
Kitchen Closet, Flooring - Laminate, Countertops - Stone/Granite/Solid, Exterior Access, Open Floorplan, Recessed Lighting, Stainless Steel Appliances, Lighting - Overhead, Crown Molding
Interior
Interior Features Ceiling Fan(s), Slider, Sun Room
Heating Central, Propane
Cooling Central Air
Flooring Carpet, Laminate
Appliance Range, Dishwasher, Microwave, Refrigerator, Washer, Dryer
Laundry First Floor, Electric Dryer Hookup, Washer Hookup
Exterior
Exterior Feature Porch - Enclosed, Deck - Composite, Rain Gutters, Storage
Community Features Public Transportation, Shopping, Medical Facility, Laundromat, Highway Access, House of Worship, Private School, Public School, T-Station
Utilities Available for Electric Range, for Electric Dryer, Washer Hookup
Roof Type Shingle
Total Parking Spaces 1
Garage No
Building
Foundation Slab
Sewer Public Sewer
Water Public
Architectural Style Other (See Remarks)
Others
Senior Community true
Read Less
Want to know what your home might be worth? Contact us for a FREE valuation!

Our team is ready to help you sell your home for the highest possible price ASAP
Bought with Erin Morrissey • eXp Realty





