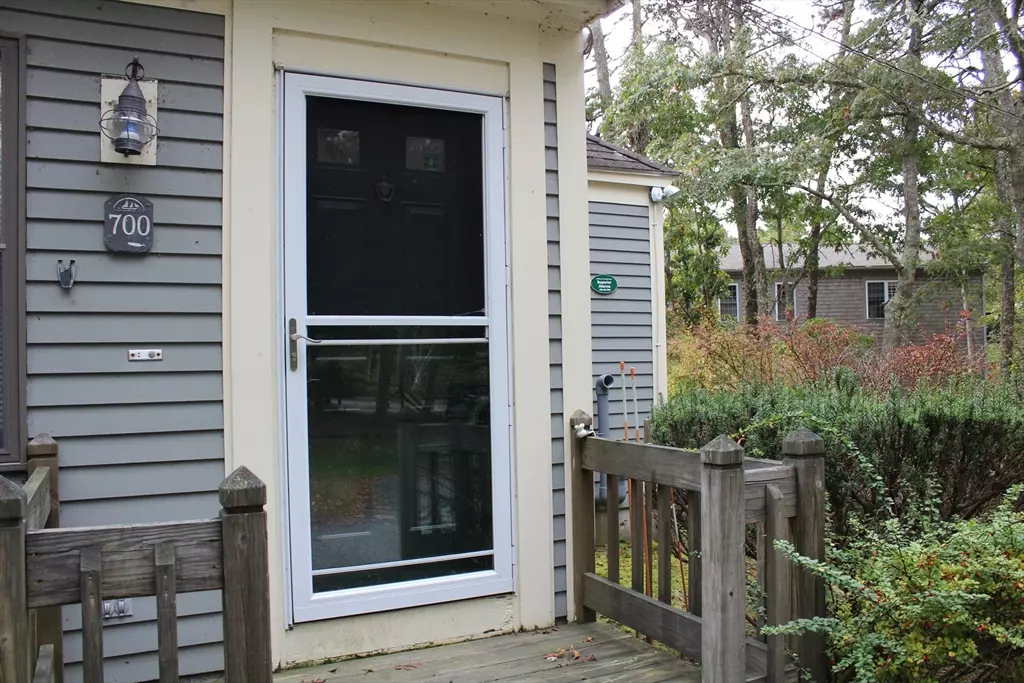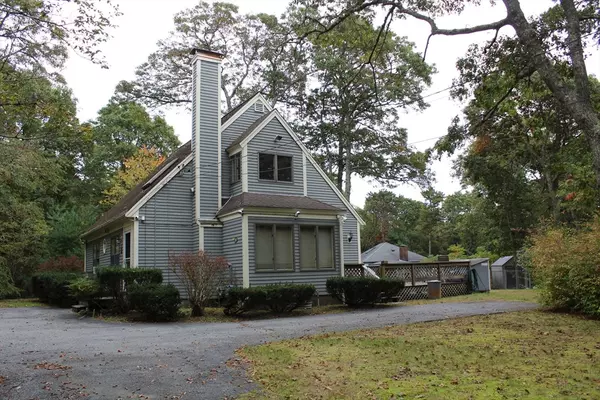$450,000
$499,000
9.8%For more information regarding the value of a property, please contact us for a free consultation.
700 Massachusetts 149 Barnstable, MA 02648
2 Beds
2 Baths
1,548 SqFt
Key Details
Sold Price $450,000
Property Type Single Family Home
Sub Type Single Family Residence
Listing Status Sold
Purchase Type For Sale
Square Footage 1,548 sqft
Price per Sqft $290
MLS Listing ID 73302244
Sold Date 12/26/24
Style Cape
Bedrooms 2
Full Baths 2
HOA Y/N false
Year Built 1985
Annual Tax Amount $2,836
Tax Year 2024
Lot Size 0.540 Acres
Acres 0.54
Property Description
Cape style home provides 2 bedrooms and 2 full baths. Open kitchen with nook for separate dining area. Fireplace living room. The second floor bedroom offers privacy, full bath plus a spacious loft area for an office or computer area. Full basement with walkout. Hamblin Pond is across the street for seasonal pond views. This home is perfect for year round living, vacation rental or weekend getaway, don't miss this wonderful opportunity to own a home in Marstons Mills. Estate Sale. Septic not inspected will be buyers responsibility. Property is sold ''AS-IS''.
Location
State MA
County Barnstable
Area Marstons Mills
Zoning RF
Direction Route 6 to Exit 65 follow Route 149 to # 700
Rooms
Basement Full, Interior Entry, Bulkhead
Dining Room Skylight, Flooring - Hardwood, Breakfast Bar / Nook, Deck - Exterior
Kitchen Beamed Ceilings, Vaulted Ceiling(s), Flooring - Hardwood, Countertops - Stone/Granite/Solid, Kitchen Island, Deck - Exterior, Exterior Access, Open Floorplan, Recessed Lighting, Gas Stove
Interior
Heating Baseboard
Cooling None
Fireplaces Number 1
Appliance Gas Water Heater, Range, Dishwasher, Refrigerator, Washer, Dryer
Laundry Electric Dryer Hookup, Washer Hookup, In Basement
Exterior
Exterior Feature Deck - Wood, Storage
Community Features Shopping, Park, Walk/Jog Trails, Stable(s), Golf, Conservation Area, Highway Access, Public School
Waterfront Description Beach Front,Lake/Pond,1/2 to 1 Mile To Beach,Beach Ownership(Public)
Roof Type Shingle
Total Parking Spaces 4
Garage No
Building
Lot Description Level
Foundation Concrete Perimeter
Sewer Inspection Required for Sale, Private Sewer
Water Public
Architectural Style Cape
Schools
Elementary Schools Barnstable
Middle Schools Barnstable
High Schools Barnstable
Others
Senior Community false
Read Less
Want to know what your home might be worth? Contact us for a FREE valuation!

Our team is ready to help you sell your home for the highest possible price ASAP
Bought with James Kalweit • LAER Realty Partners





