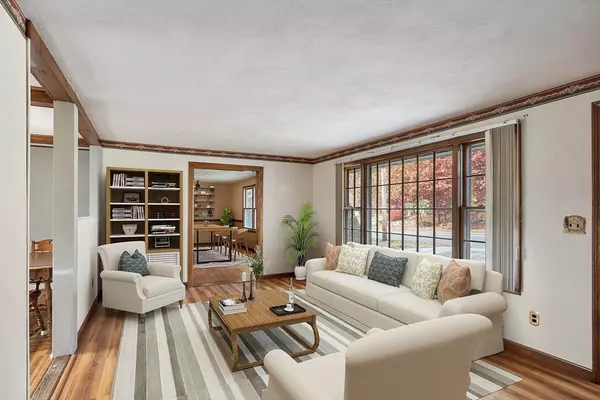$700,000
$699,900
For more information regarding the value of a property, please contact us for a free consultation.
20 Catherine Dr Peabody, MA 01960
3 Beds
2 Baths
1,440 SqFt
Key Details
Sold Price $700,000
Property Type Single Family Home
Sub Type Single Family Residence
Listing Status Sold
Purchase Type For Sale
Square Footage 1,440 sqft
Price per Sqft $486
MLS Listing ID 73308289
Sold Date 12/27/24
Style Ranch
Bedrooms 3
Full Baths 2
HOA Y/N false
Year Built 1960
Annual Tax Amount $5,156
Tax Year 2024
Lot Size 0.360 Acres
Acres 0.36
Property Description
Nestled in the sought-after Burke School neighborhood of West Peabody, this charming full basement ranch offers ample space & comfort. The inviting living room features a picture window & wood laminate flooring, leading to a spacious eat-in kitchen with a bay window that captures southern sunlight, complemented by a tile backsplash & recessed lighting. The formal dining room, adorned with a chair rail & wood laminate flooring, is perfect for holiday gatherings. Adjacent to the kitchen, the cozy family room boasts a beamed ceiling, chair rail, wood laminate flooring & a sliding door to the exterior deck. The main level includes three bedrooms & a full bath. The unfinished walk-out basement, with/3/4 bath, presents significant potential for expansion. Additional storage is available in the basement area beneath the family room/dining room addition. This property also features an updated composite tiered deck overlooking a beautifully fenced-in level backyard.
Location
State MA
County Essex
Area West Peabody
Zoning R1
Direction Lowell St- Catherine Dr.
Rooms
Family Room Beamed Ceilings, Flooring - Laminate, Chair Rail, Deck - Exterior, Slider
Basement Full, Walk-Out Access, Concrete, Unfinished
Primary Bedroom Level First
Dining Room Flooring - Laminate, Chair Rail
Kitchen Flooring - Laminate, Window(s) - Bay/Bow/Box, Dining Area, Pantry, Recessed Lighting
Interior
Interior Features Vestibule, Walk-up Attic
Heating Forced Air, Natural Gas
Cooling Central Air
Flooring Tile, Carpet, Laminate
Appliance Gas Water Heater, Water Heater, Range, Dishwasher, Disposal, Microwave, Refrigerator, Washer, Dryer
Laundry In Basement, Washer Hookup
Exterior
Exterior Feature Deck - Composite, Patio, Screens, Fenced Yard
Fence Fenced/Enclosed, Fenced
Community Features Shopping, Park, Walk/Jog Trails, Golf, Medical Facility, House of Worship, Private School, Public School, Sidewalks
Utilities Available for Electric Range, Washer Hookup
Roof Type Shingle
Total Parking Spaces 2
Garage No
Building
Lot Description Cleared, Gentle Sloping, Level
Foundation Concrete Perimeter
Sewer Public Sewer
Water Public
Architectural Style Ranch
Schools
Elementary Schools Burke
Middle Schools Higgins
High Schools Pvmhs
Others
Senior Community false
Read Less
Want to know what your home might be worth? Contact us for a FREE valuation!

Our team is ready to help you sell your home for the highest possible price ASAP
Bought with Team Ladner • RE/MAX Harmony





