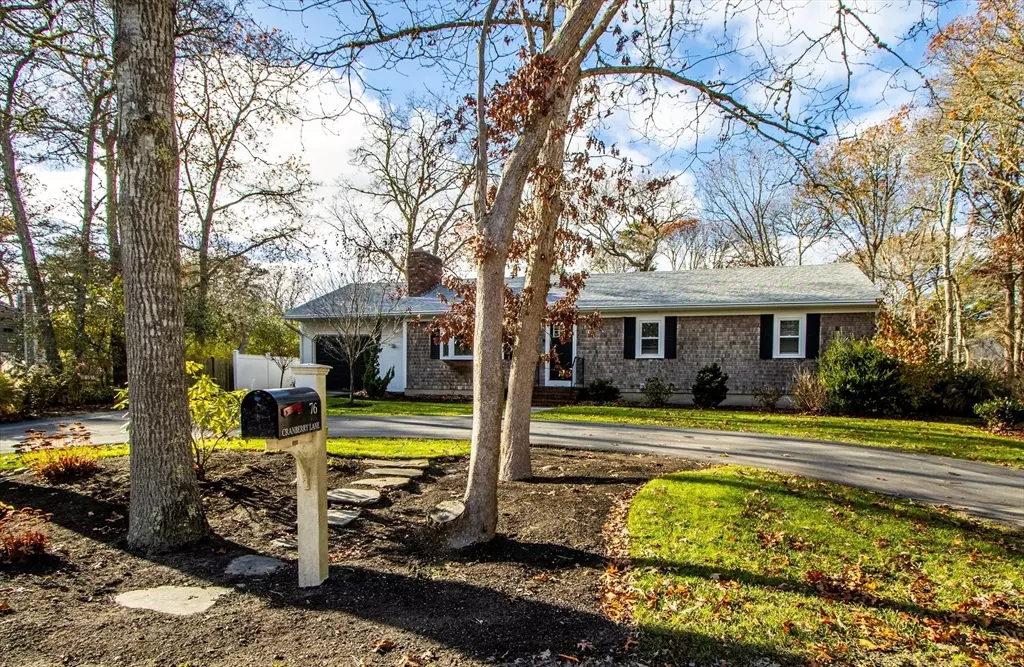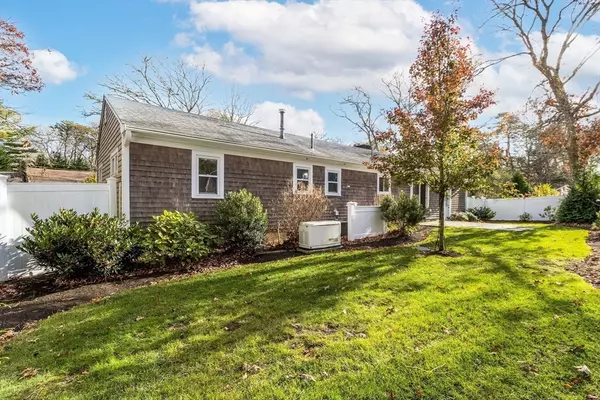$765,000
$789,000
3.0%For more information regarding the value of a property, please contact us for a free consultation.
76 Cranberry Lane Barnstable, MA 02632
3 Beds
2 Baths
1,300 SqFt
Key Details
Sold Price $765,000
Property Type Single Family Home
Sub Type Single Family Residence
Listing Status Sold
Purchase Type For Sale
Square Footage 1,300 sqft
Price per Sqft $588
MLS Listing ID 73313428
Sold Date 12/23/24
Style Ranch
Bedrooms 3
Full Baths 2
HOA Y/N false
Year Built 1971
Annual Tax Amount $3,851
Tax Year 2025
Lot Size 10,454 Sqft
Acres 0.24
Property Description
Located just 0.5 miles from the serene shores of Covell's and Craigville Beach, this absolute gem of a property is in pristine condition and ready to welcome you home. This stunning 3-bedroom, 2-bathroom ranch-style home has been lightly lived in since its extensive renovation a few years ago, ensuring modern comforts and impeccable style. Step inside to an impressive open floor plan accentuated by soaring ceilings and a cozy wood-burning fireplace. The attractive board and batten walls add a touch of character, while the beautiful kitchen features a center island, sleek stainless steel appliances, and luxurious granite counters. The elegance continues with hardwood floors throughout and the comfort of central air conditioning. The primary bedroom boasts an ensuite private bath, and two additional bedrooms come with built-in features and convenient first floor laundry. Outside, enjoy the extensive landscaping and the privacy provided by a well-designed fence. The circular driveway off
Location
State MA
County Barnstable
Area Centerville
Zoning Res
Direction Craigville Beach Rd to Centerville to Cranberry Lane
Rooms
Basement Full, Interior Entry, Sump Pump, Concrete
Primary Bedroom Level First
Kitchen Vaulted Ceiling(s), Closet, Flooring - Wood, Countertops - Stone/Granite/Solid, Kitchen Island, Cabinets - Upgraded, Recessed Lighting, Remodeled, Lighting - Pendant
Interior
Interior Features Internet Available - Unknown
Heating Central, Forced Air
Cooling Central Air
Flooring Wood, Tile
Fireplaces Number 1
Fireplaces Type Living Room
Appliance Gas Water Heater, Water Heater, Range, Dishwasher, Microwave, Refrigerator, Washer, Dryer
Laundry First Floor, Washer Hookup
Exterior
Exterior Feature Patio, Rain Gutters, Professional Landscaping, Sprinkler System, Fenced Yard
Garage Spaces 1.0
Fence Fenced
Utilities Available for Gas Range, Washer Hookup
Waterfront Description Beach Front,Ocean,3/10 to 1/2 Mile To Beach,Beach Ownership(Public)
Roof Type Shingle
Total Parking Spaces 3
Garage Yes
Building
Lot Description Level
Foundation Concrete Perimeter
Sewer Inspection Required for Sale, Private Sewer
Water Public
Architectural Style Ranch
Others
Senior Community false
Acceptable Financing Estate Sale
Listing Terms Estate Sale
Read Less
Want to know what your home might be worth? Contact us for a FREE valuation!

Our team is ready to help you sell your home for the highest possible price ASAP
Bought with Non Member • Non Member Office





