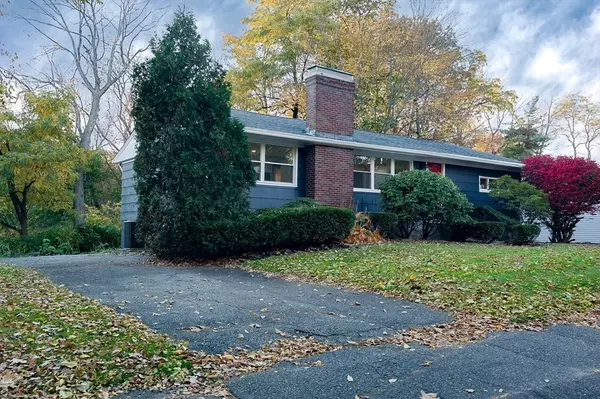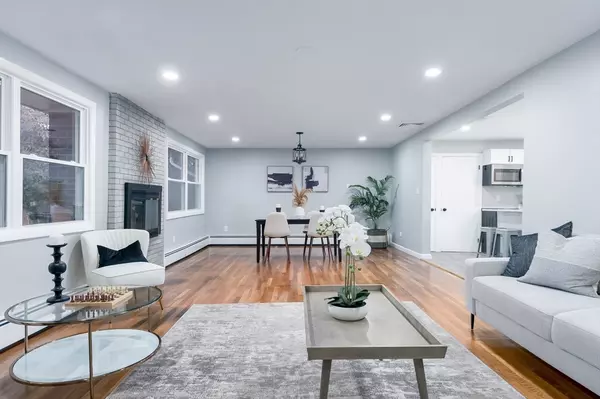$560,000
$559,900
For more information regarding the value of a property, please contact us for a free consultation.
11 Winifred Avenue Worcester, MA 01602
4 Beds
2.5 Baths
2,888 SqFt
Key Details
Sold Price $560,000
Property Type Single Family Home
Sub Type Single Family Residence
Listing Status Sold
Purchase Type For Sale
Square Footage 2,888 sqft
Price per Sqft $193
Subdivision Newton Square
MLS Listing ID 73311383
Sold Date 12/30/24
Style Ranch
Bedrooms 4
Full Baths 2
Half Baths 1
HOA Y/N false
Year Built 1955
Annual Tax Amount $5,749
Tax Year 2024
Lot Size 8,712 Sqft
Acres 0.2
Property Description
Price Reduction! Charming Renovated Ranch This turnkey home in Worcester's Newton Square neighborhood boasts modern updates and inviting spaces. Featuring new hardwood floors, fresh paint, and energy-efficient windows, the open concept design reveals a stunning kitchen with new appliances and sleek quartz countertops.Four spacious bedrooms flood with natural light, with the primary bedroom offering expansive storage space. Two updated main-floor bathrooms include walk-in shower and bathtub. The finished basement provides versatile living area with new lighting, a half bath, cedar storage room, and potential for home office or family space.Central air and updated heating ensure year-round comfort. A private backyard with sizeable gazebo completes this attractive property. Don't miss this opportunity – schedule your showing today and make this home yours!
Location
State MA
County Worcester
Zoning RS-7
Direction GPS friendly address.
Rooms
Basement Full, Finished
Primary Bedroom Level First
Dining Room Flooring - Hardwood, Handicap Equipped, High Speed Internet Hookup, Remodeled, Lighting - Pendant
Kitchen Countertops - Upgraded, Kitchen Island, Cabinets - Upgraded, Open Floorplan, Recessed Lighting, Remodeled, Lighting - Pendant, Flooring - Engineered Hardwood
Interior
Heating Central, Natural Gas
Cooling Central Air
Flooring Tile, Carpet, Laminate, Hardwood
Fireplaces Number 1
Fireplaces Type Living Room
Appliance Gas Water Heater, Range, Dishwasher, Refrigerator
Laundry In Basement
Exterior
Exterior Feature Patio, Rain Gutters
Garage Spaces 1.0
Community Features Public Transportation, Shopping, Park, Golf, Medical Facility, Laundromat, Highway Access, House of Worship, Private School, Public School, University, Sidewalks
Utilities Available for Electric Range
Roof Type Shingle
Total Parking Spaces 4
Garage Yes
Building
Foundation Concrete Perimeter
Sewer Public Sewer
Water Public
Architectural Style Ranch
Others
Senior Community false
Acceptable Financing Contract
Listing Terms Contract
Read Less
Want to know what your home might be worth? Contact us for a FREE valuation!

Our team is ready to help you sell your home for the highest possible price ASAP
Bought with Fritznel Gabelus • Coldwell Banker Realty - New England Home Office





