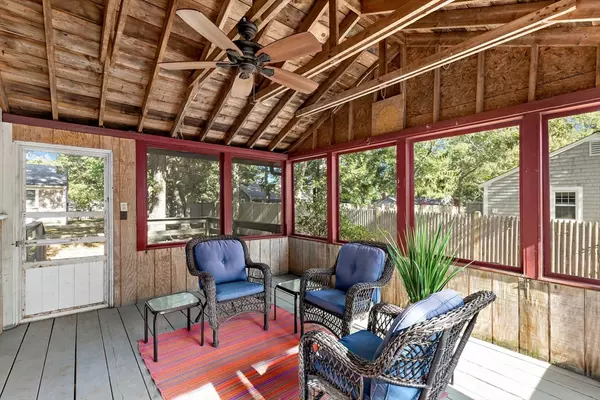$511,000
$530,000
3.6%For more information regarding the value of a property, please contact us for a free consultation.
278 Mayfair Rd Dennis, MA 02660
3 Beds
1.5 Baths
1,308 SqFt
Key Details
Sold Price $511,000
Property Type Single Family Home
Sub Type Single Family Residence
Listing Status Sold
Purchase Type For Sale
Square Footage 1,308 sqft
Price per Sqft $390
MLS Listing ID 73291655
Sold Date 12/30/24
Style Ranch
Bedrooms 3
Full Baths 1
Half Baths 1
HOA Y/N false
Year Built 1958
Annual Tax Amount $1,711
Tax Year 2024
Property Description
Don't miss this opportunity to own a charming home with deeded beach rights in the highly desirable town of S. Dennis, Follins Pond area. You will be surprised by the spaciousness of the LR w/ gas fireplace, cathedral ceilings, beams and skylights which is open to the kitchen & dining area. This space boasts new HW floors throughout. Off the kitchen is a large screened-in porch to enjoy summer evenings & your morning cup of coffee. Steps away there is a deck & outdoor shower. There are 3 beds,1 full bath & 1/2 bath in the utility room which features full sized washer & dryer. This property has had some major updates including new septic system (2021) new driveway (2021), roof and heating system w/in last 7 years, property has also been insulated through the Mass Save program. There are more projects to be done to make this home updated, but it has major income potential and has been used as rental property in this ownership. Being Sold AS IS. Come see what 278 Mayfair RD has to offer
Location
State MA
County Barnstable
Zoning 101
Direction Bob Crowell RD to Old Bass River Rd to Mayfair RD
Rooms
Primary Bedroom Level First
Dining Room Skylight, Flooring - Hardwood
Kitchen Flooring - Hardwood, Exterior Access
Interior
Heating Forced Air, Baseboard, Electric Baseboard, Natural Gas
Cooling Window Unit(s)
Flooring Wood
Fireplaces Number 1
Fireplaces Type Living Room
Appliance Gas Water Heater, Water Heater, Range, Dishwasher, Refrigerator, Washer, Dryer
Laundry Bathroom - Half, First Floor, Electric Dryer Hookup, Washer Hookup
Exterior
Exterior Feature Porch - Screened, Deck, Storage, Outdoor Shower
Community Features Shopping, Park, Walk/Jog Trails, Golf, Conservation Area, Highway Access, House of Worship
Utilities Available for Gas Range, for Gas Oven, for Electric Dryer, Washer Hookup
Waterfront Description Beach Front,Lake/Pond,1/10 to 3/10 To Beach,Beach Ownership(Deeded Rights)
Roof Type Shingle
Total Parking Spaces 4
Garage No
Building
Lot Description Level
Foundation Block
Sewer Private Sewer
Water Public
Architectural Style Ranch
Others
Senior Community false
Read Less
Want to know what your home might be worth? Contact us for a FREE valuation!

Our team is ready to help you sell your home for the highest possible price ASAP
Bought with Team Brown • Thomas D. Brown RE Associates





