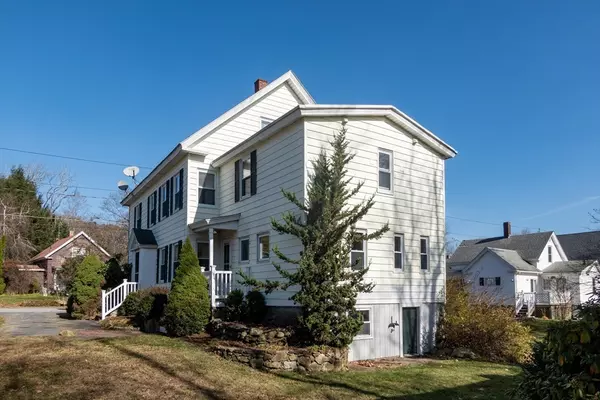$467,500
$485,000
3.6%For more information regarding the value of a property, please contact us for a free consultation.
20 S Main Street Ashburnham, MA 01430
8 Beds
3 Baths
2,637 SqFt
Key Details
Sold Price $467,500
Property Type Multi-Family
Sub Type Duplex
Listing Status Sold
Purchase Type For Sale
Square Footage 2,637 sqft
Price per Sqft $177
MLS Listing ID 73308369
Sold Date 12/30/24
Bedrooms 8
Full Baths 2
Half Baths 2
Year Built 1900
Annual Tax Amount $5,591
Tax Year 2024
Lot Size 2,613 Sqft
Acres 0.06
Property Description
Welcome to this spacious duplex style two family home in Ashburnham! This is a fantastic investment opportunity offering plenty of space, privacy and versatility. Each unit features its own driveway and private entrance offering convenience and privacy for occupants. Inside, both units boast a well-designed layout with a kitchen, dining area, living room, 1.5 baths, laundry area and 4 bedrooms providing ample space for tenants or extended family living. Situated in a desirable location this property is ready for you to add your personal touch and unlock it's potential whether you are looking to add to your investment portfolio or find a home with rental income, this is the property for you! Easy to show, don't miss out on this opportunity and schedule your showing today!
Location
State MA
County Worcester
Zoning Res
Direction Use GPS
Rooms
Basement Full, Walk-Out Access, Sump Pump
Interior
Interior Features Ceiling Fan(s), Bathroom With Tub, Living Room, Dining Room, Kitchen, Laundry Room
Heating Oil
Flooring Wood, Tile, Carpet
Appliance Range, Dishwasher, Refrigerator
Laundry Electric Dryer Hookup, Washer Hookup
Exterior
Utilities Available for Electric Oven, for Electric Dryer, Washer Hookup
Roof Type Shingle
Total Parking Spaces 6
Garage No
Building
Story 6
Foundation Irregular
Sewer Public Sewer
Water Public
Schools
Elementary Schools J.R. Briggs
Middle Schools Overlook
High Schools Oakmont
Others
Senior Community false
Acceptable Financing Seller W/Participate
Listing Terms Seller W/Participate
Read Less
Want to know what your home might be worth? Contact us for a FREE valuation!

Our team is ready to help you sell your home for the highest possible price ASAP
Bought with Ademar Alvarenga • Keller Williams Realty Evolution





