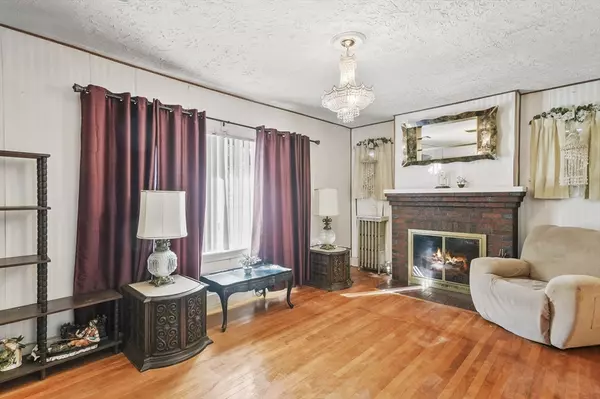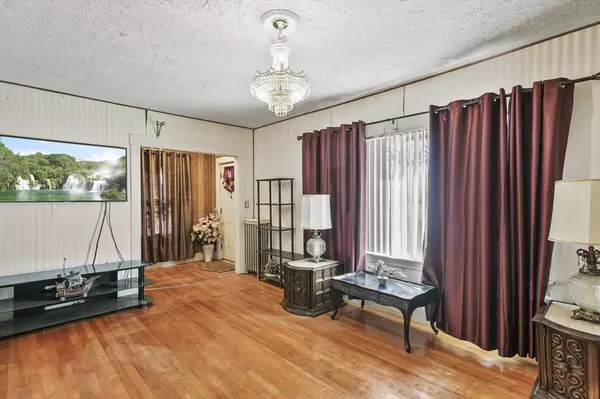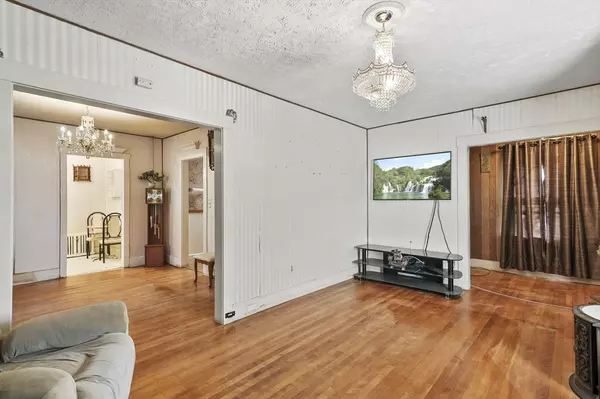$315,000
$299,900
5.0%For more information regarding the value of a property, please contact us for a free consultation.
18 Pleasant Street Fitchburg, MA 01420
3 Beds
1 Bath
1,308 SqFt
Key Details
Sold Price $315,000
Property Type Single Family Home
Sub Type Single Family Residence
Listing Status Sold
Purchase Type For Sale
Square Footage 1,308 sqft
Price per Sqft $240
MLS Listing ID 73313041
Sold Date 12/31/24
Style Colonial
Bedrooms 3
Full Baths 1
HOA Y/N false
Year Built 1940
Annual Tax Amount $3,436
Tax Year 2024
Lot Size 3,920 Sqft
Acres 0.09
Property Description
Nestled in a prime location with easy access to Route 12, Route 2, and just minutes from Fitchburg State University, this charming 3-bed, 1-bath home has been lovingly cared for by the same owners for over 30 years. Inside discover a cozy living room featuring a welcoming fireplace and beautiful hardwood floors that flow seamlessly into the dining area. The kitchen is a true highlight, offering generous counter space, a pantry for extra storage, and a delightful breakfast nook perfect for enjoying your morning coffee. Upstairs, you'll find three spacious bedrooms and a full bathroom, providing plenty of room for everyone. Outside, the backyard offers a peaceful retreat with a lovely patio area, a handy storage shed, and a one-car garage that could easily double as a workshop or additional storage space. Combining classic charm with modern convenience, this home is an incredible find!
Location
State MA
County Worcester
Zoning RC
Direction Main St to Blossom St to Pleasant St
Rooms
Basement Full, Walk-Out Access, Interior Entry, Concrete, Unfinished
Primary Bedroom Level Second
Dining Room Flooring - Hardwood
Kitchen Flooring - Vinyl, Pantry, Countertops - Upgraded
Interior
Interior Features Closet
Heating Steam, Natural Gas
Cooling Wall Unit(s)
Flooring Vinyl, Carpet, Hardwood, Flooring - Vinyl
Fireplaces Number 1
Fireplaces Type Living Room
Appliance Gas Water Heater, Water Heater, Range, Dishwasher, Trash Compactor, Refrigerator, Washer, Dryer
Laundry Gas Dryer Hookup, Washer Hookup, In Basement
Exterior
Exterior Feature Patio, Rain Gutters, Storage, Stone Wall
Garage Spaces 1.0
Community Features Public Transportation, Shopping, Park, Laundromat, T-Station
Utilities Available for Electric Range, for Gas Dryer, Washer Hookup, Generator Connection
Roof Type Shingle
Total Parking Spaces 1
Garage Yes
Building
Lot Description Cleared, Gentle Sloping
Foundation Concrete Perimeter
Sewer Public Sewer
Water Public
Architectural Style Colonial
Others
Senior Community false
Read Less
Want to know what your home might be worth? Contact us for a FREE valuation!

Our team is ready to help you sell your home for the highest possible price ASAP
Bought with Mitchell Stepien • NAI Advisors





