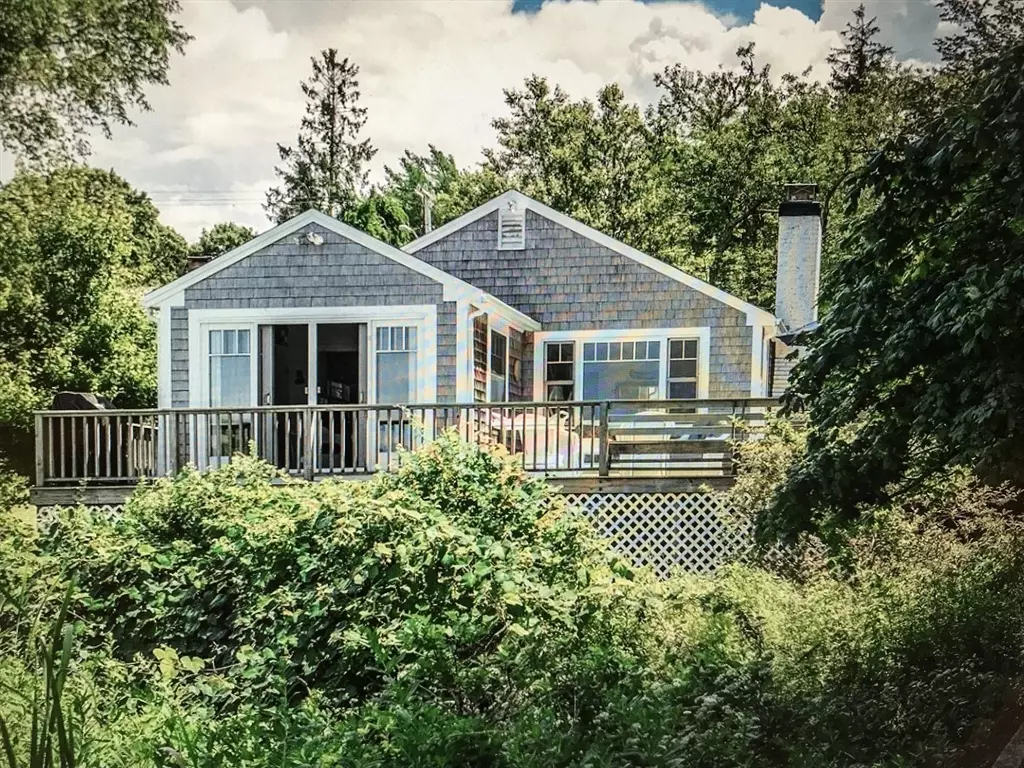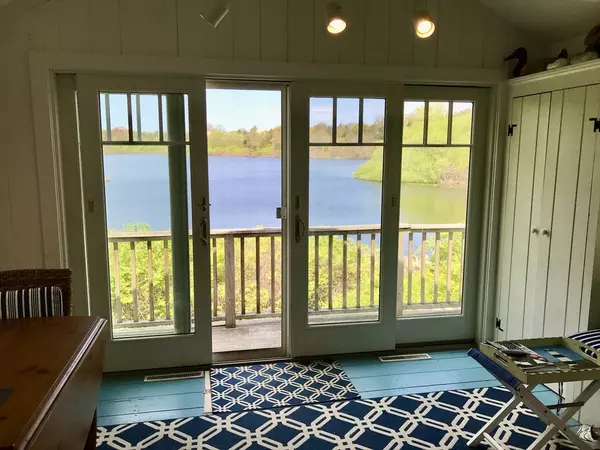$580,000
$579,000
0.2%For more information regarding the value of a property, please contact us for a free consultation.
2604 Main St Barnstable, MA 02668
1 Bed
1 Bath
830 SqFt
Key Details
Sold Price $580,000
Property Type Single Family Home
Sub Type Single Family Residence
Listing Status Sold
Purchase Type For Sale
Square Footage 830 sqft
Price per Sqft $698
MLS Listing ID 73236560
Sold Date 12/27/24
Style Ranch
Bedrooms 1
Full Baths 1
HOA Y/N false
Year Built 1950
Annual Tax Amount $9,458
Tax Year 2024
Lot Size 0.400 Acres
Acres 0.4
Property Description
Delightful waterfront totally updated and tastefully restored ranch. Open floor plan, new kitchen, new bathroom with glass enclosed tiled oversized shower. Gas heat, central A/C. Fish off your own town approved dock. Potential for oversized garage with ADU. This a an adorable one of a kind home with water views from almost every room! Plans started for additions.. Seller open to offers....
Location
State MA
County Barnstable
Area Barnstable (Village)
Zoning RF
Direction Rte. 6A (Main St.) to 2604, steep driveway, extra parking available
Rooms
Basement Full, Bulkhead, Concrete
Primary Bedroom Level Main, First
Dining Room Flooring - Wood, Balcony / Deck, French Doors, Deck - Exterior, Exterior Access, Recessed Lighting, Remodeled, Window Seat
Kitchen Flooring - Wood, Countertops - Stone/Granite/Solid, Countertops - Upgraded, Kitchen Island, Cabinets - Upgraded, Country Kitchen, Deck - Exterior, Exterior Access, Open Floorplan, Recessed Lighting, Remodeled, Stainless Steel Appliances
Interior
Interior Features Internet Available - Unknown
Heating Central, Forced Air, Natural Gas
Cooling Central Air
Flooring Wood, Tile
Fireplaces Number 1
Fireplaces Type Living Room
Appliance Gas Water Heater, Range, Dishwasher, Microwave, Refrigerator, Washer, Dryer
Laundry Closet - Linen, Main Level, First Floor, Electric Dryer Hookup, Washer Hookup
Exterior
Exterior Feature Deck, Deck - Composite, Rain Gutters, Screens
Utilities Available for Gas Range, for Electric Dryer, Washer Hookup
Waterfront Description Waterfront,Beach Front,Pond,Dock/Mooring,Frontage,Beach Access,Ocean,1 to 2 Mile To Beach,Beach Ownership(Public)
Roof Type Shingle
Total Parking Spaces 6
Garage No
Building
Lot Description Cleared, Gentle Sloping
Foundation Block, Stone, Other
Sewer Inspection Required for Sale
Water Public
Architectural Style Ranch
Others
Senior Community false
Read Less
Want to know what your home might be worth? Contact us for a FREE valuation!

Our team is ready to help you sell your home for the highest possible price ASAP
Bought with Maddy Hooke • Priscilla Stolba RE





