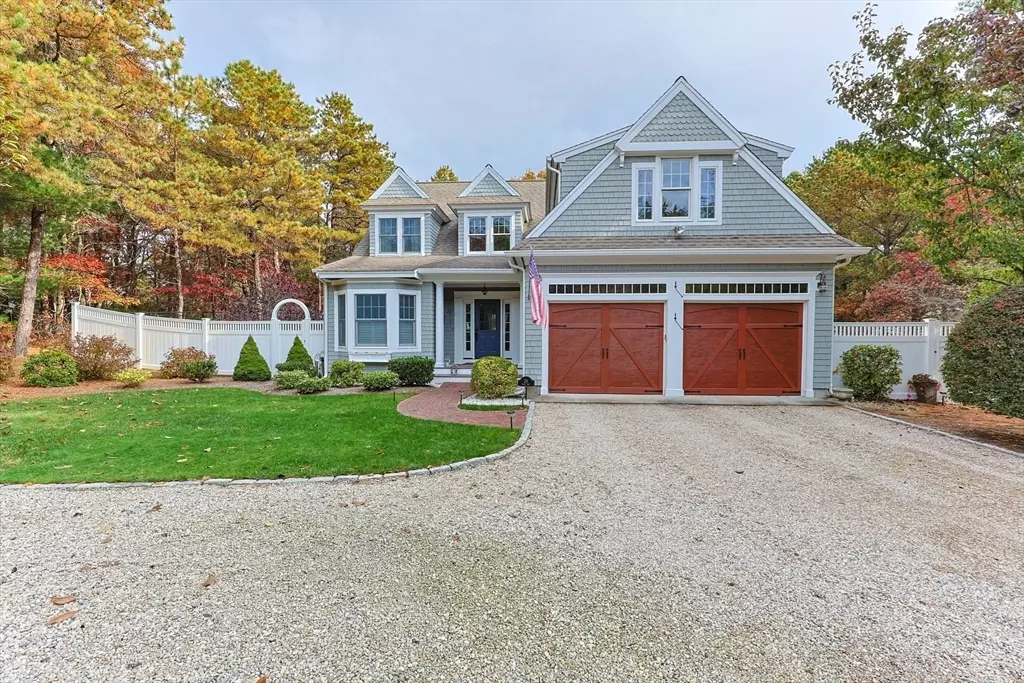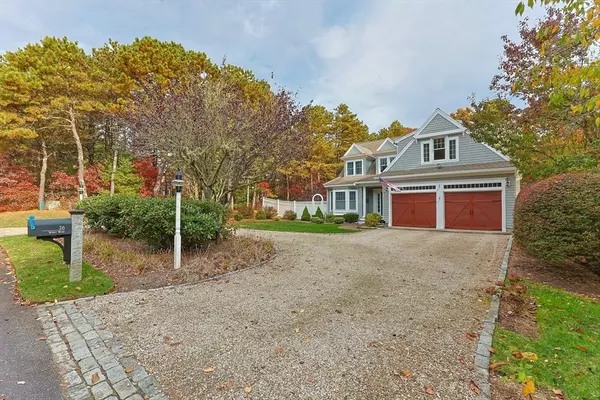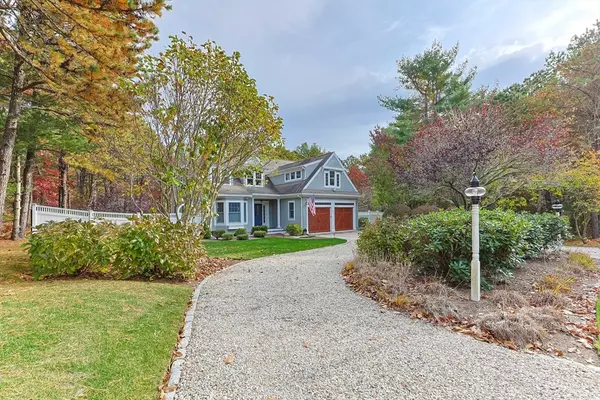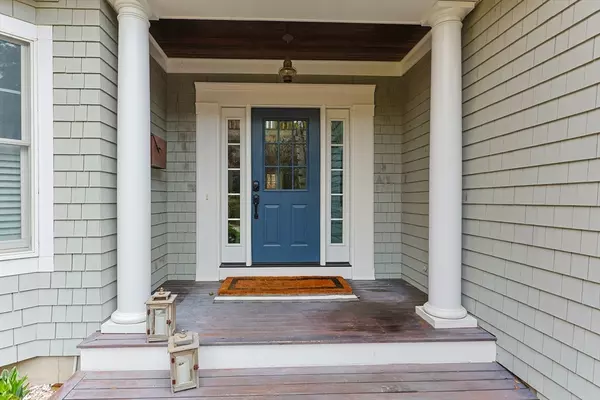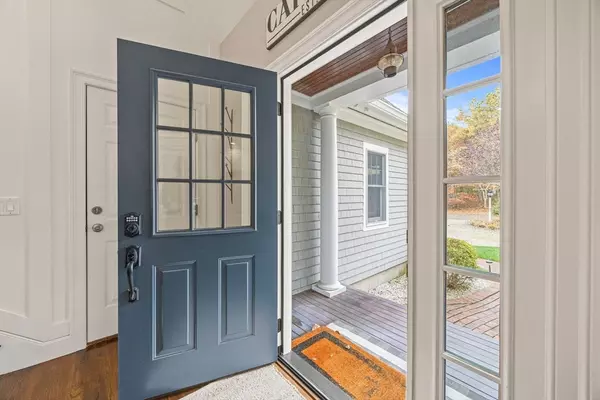$1,200,000
$1,350,000
11.1%For more information regarding the value of a property, please contact us for a free consultation.
26 West Way Mashpee, MA 02469
3 Beds
2.5 Baths
2,535 SqFt
Key Details
Sold Price $1,200,000
Property Type Single Family Home
Sub Type Single Family Residence
Listing Status Sold
Purchase Type For Sale
Square Footage 2,535 sqft
Price per Sqft $473
Subdivision Sadalwood
MLS Listing ID 73309757
Sold Date 01/03/25
Style Cape
Bedrooms 3
Full Baths 2
Half Baths 1
HOA Fees $36/ann
HOA Y/N true
Year Built 2000
Annual Tax Amount $5,795
Tax Year 2024
Lot Size 0.510 Acres
Acres 0.51
Property Description
Welcome to 26 West Way, a delightful home situated in the sought-after Sandalwood neighborhood of New Seabury, Mashpee, MA. This inviting residence boasts 2,535 square feet of thoughtfully designed and renovated living space, offering three generously sized bedrooms and two and half beautifully appointed bathrooms.The open-concept layout creates a modern and welcoming atmosphere, perfect for both relaxation and entertaining. Enjoy cooking in the spacious updated kitchen, which seamlessly connects to the living and dining areas, allowing for effortless gatherings. Experience additional living space in this home with a partially finished basement, perfect for entertainment or a home office.The home is surrounded by the serene ambiance of Sandlewood, providing a peaceful retreat while still being part of a vibrant community. With its blend of comfort and style, this home is a perfect haven for those seeking a modern lifestyle in a picturesque setting.
Location
State MA
County Barnstable
Area New Seabury
Zoning R3
Direction Take a right off the Mashpee Rotary to Great Neck Road N, Left into Sandalwood, Right onto West Way.
Rooms
Basement Full, Partially Finished
Interior
Heating Forced Air, Natural Gas
Cooling Central Air
Flooring Tile, Carpet, Hardwood
Fireplaces Number 1
Appliance Electric Water Heater, Range, Dishwasher, Refrigerator, Washer, Dryer, Water Treatment
Exterior
Exterior Feature Deck, Deck - Wood, Professional Landscaping, Sprinkler System, Fenced Yard
Garage Spaces 2.0
Fence Fenced/Enclosed, Fenced
Waterfront Description Beach Front,Ocean,Beach Ownership(Private,Public)
Roof Type Asphalt/Composition Shingles
Total Parking Spaces 6
Garage Yes
Building
Lot Description Wooded
Foundation Concrete Perimeter
Sewer Private Sewer
Water Public
Architectural Style Cape
Others
Senior Community false
Read Less
Want to know what your home might be worth? Contact us for a FREE valuation!

Our team is ready to help you sell your home for the highest possible price ASAP
Bought with Jessica Nolan • Compass

