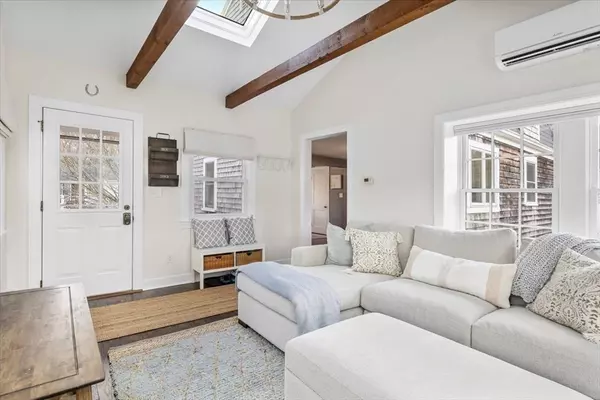$770,000
$719,000
7.1%For more information regarding the value of a property, please contact us for a free consultation.
29 Knollwood Rd Norwell, MA 02061
3 Beds
1.5 Baths
1,721 SqFt
Key Details
Sold Price $770,000
Property Type Single Family Home
Sub Type Single Family Residence
Listing Status Sold
Purchase Type For Sale
Square Footage 1,721 sqft
Price per Sqft $447
MLS Listing ID 73310943
Sold Date 01/03/25
Bedrooms 3
Full Baths 1
Half Baths 1
HOA Y/N false
Year Built 1952
Annual Tax Amount $7,768
Tax Year 2024
Lot Size 7,405 Sqft
Acres 0.17
Property Description
This absolutely charming gambrel Cape offers the opportunity to live in Norwell with its outstanding schools AND in great family neighborhood! On the light filled first floor, you'll find a lovely fire-placed Living Room, a Family Room with vaulted ceiling overlooking the backyard, a large Kitchen/Dining Room combo with stainless appliances and quartz countertops. There is also a full Bath and an Office/Den with closet, that can do double duty as a guest room. Upstairs, there is a spacious Primary Bedroom with two closets, a Bath and two generously sized Family Bedrooms. The Lower Level offers an adorable finished Playroom, Laundry and plenty of storage! Outside, enjoy the deck and a private, expansive fenced-in backyard, perfect for outdoor games, play and entertaining! Minutes to SS Nature Center, Jacobs Pond and trails, Assinippi shops, restaurants AND easy highway access! RECENT UPDATES include: New roof, central AC, heat pump, new windows and doors, re-pointed chimney and liner.
Location
State MA
County Plymouth
Zoning RES
Direction Washington Street to Knollwood Rd
Rooms
Family Room Flooring - Hardwood
Basement Full, Partially Finished
Primary Bedroom Level Second
Dining Room Flooring - Hardwood
Kitchen Flooring - Hardwood, Countertops - Stone/Granite/Solid
Interior
Interior Features Closet, Recessed Lighting, Den, Play Room
Heating Central, Heat Pump, Oil
Cooling Central Air, Heat Pump, Ductless
Flooring Wood, Flooring - Hardwood, Flooring - Wall to Wall Carpet
Fireplaces Number 1
Fireplaces Type Living Room
Appliance Electric Water Heater, ENERGY STAR Qualified Refrigerator, ENERGY STAR Qualified Dryer, ENERGY STAR Qualified Dishwasher, ENERGY STAR Qualified Washer
Laundry In Basement, Electric Dryer Hookup, Washer Hookup
Exterior
Exterior Feature Porch, Deck
Fence Fenced/Enclosed
Community Features Shopping, Park, Walk/Jog Trails, Bike Path, Conservation Area
Utilities Available for Electric Range, for Electric Oven, for Electric Dryer, Washer Hookup
Roof Type Shingle
Total Parking Spaces 4
Garage No
Building
Lot Description Level
Foundation Concrete Perimeter
Sewer Private Sewer
Water Public
Schools
Elementary Schools Cole
Middle Schools Nms
High Schools Nhs
Others
Senior Community false
Read Less
Want to know what your home might be worth? Contact us for a FREE valuation!

Our team is ready to help you sell your home for the highest possible price ASAP
Bought with Nicole M. Condon • The Simply Sold Realty Co.





