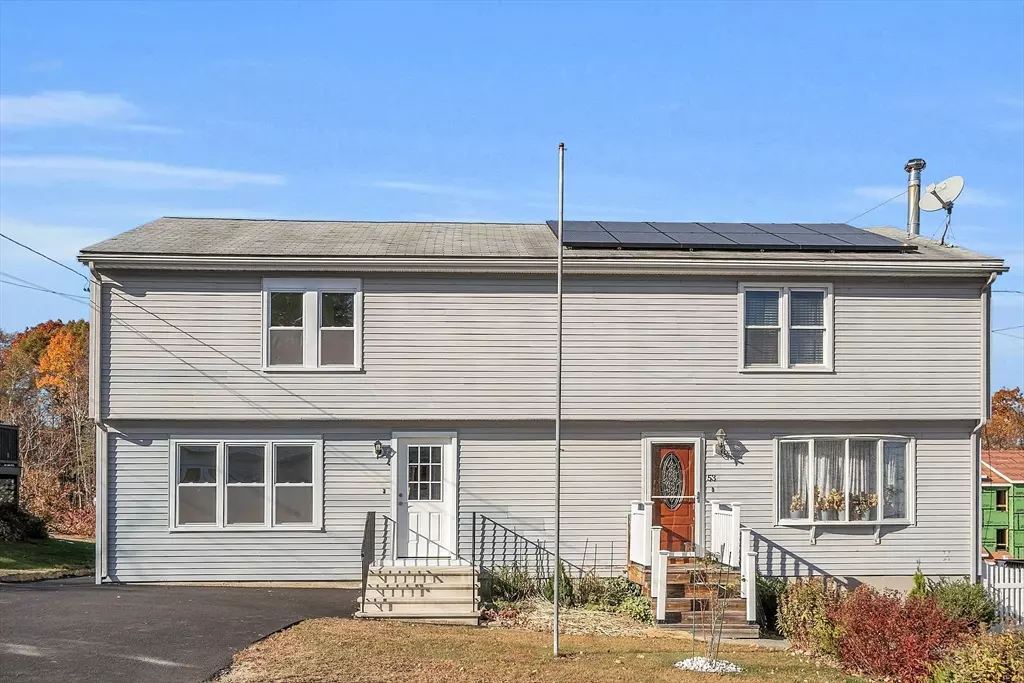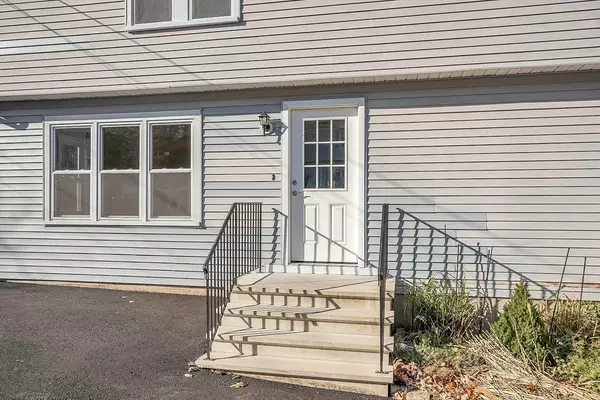$410,000
$399,900
2.5%For more information regarding the value of a property, please contact us for a free consultation.
55 Fourth Street Worcester, MA 01602
2 Beds
1.5 Baths
1,200 SqFt
Key Details
Sold Price $410,000
Property Type Single Family Home
Sub Type Single Family Residence
Listing Status Sold
Purchase Type For Sale
Square Footage 1,200 sqft
Price per Sqft $341
MLS Listing ID 73308342
Sold Date 01/03/25
Style Other (See Remarks)
Bedrooms 2
Full Baths 1
Half Baths 1
HOA Y/N false
Year Built 1988
Annual Tax Amount $3,640
Tax Year 2024
Lot Size 3,920 Sqft
Acres 0.09
Property Description
This home offers a modern, stylish interior, making it perfect for anyone looking for convenience without the hassle of renovations. Located in a highly desirable neighborhood, you'll enjoy a vibrant community with plenty of amenities nearby. Plus, there are no association fees, helping you keep monthly costs low. With everything thoughtfully upgraded, you can settle in and start enjoying your new space right away. The finished basement is a wonderful bonus that offers even more space for your individual wants and needs. Whether you're looking for your first home or a smart investment, this property has it all. Don't miss out on this exceptional opportunity!
Location
State MA
County Worcester
Zoning RL-7
Direction Mill Street to Fourth Street.
Rooms
Basement Full, Finished
Primary Bedroom Level Second
Kitchen Flooring - Laminate, Window(s) - Bay/Bow/Box, Dining Area, Balcony / Deck, Countertops - Stone/Granite/Solid, Countertops - Upgraded, Recessed Lighting, Remodeled, Stainless Steel Appliances
Interior
Heating Electric Baseboard, Electric
Cooling Window Unit(s)
Flooring Vinyl, Carpet, Laminate
Appliance Electric Water Heater, Range, Dishwasher, Microwave, Refrigerator
Laundry In Basement, Electric Dryer Hookup, Washer Hookup
Exterior
Exterior Feature Deck, Rain Gutters
Community Features Public Transportation, Shopping, Park, Laundromat, House of Worship, Public School
Utilities Available for Electric Range, for Electric Dryer, Washer Hookup
Roof Type Shingle
Total Parking Spaces 2
Garage No
Building
Lot Description Cleared, Gentle Sloping, Level
Foundation Concrete Perimeter
Sewer Public Sewer
Water Public
Architectural Style Other (See Remarks)
Others
Senior Community false
Read Less
Want to know what your home might be worth? Contact us for a FREE valuation!

Our team is ready to help you sell your home for the highest possible price ASAP
Bought with Christopher Jean • Jacques Realty Group Co.





