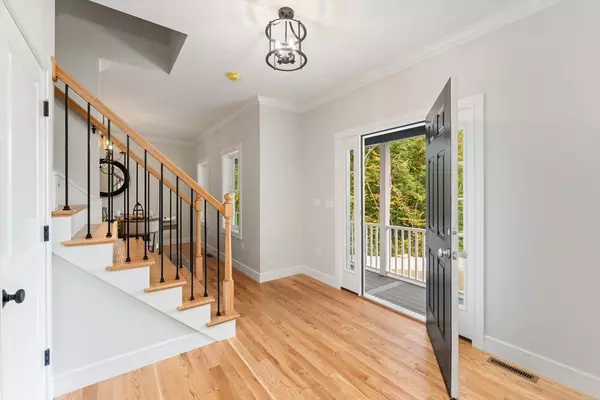$642,395
$637,500
0.8%For more information regarding the value of a property, please contact us for a free consultation.
23 Oakwood Drive Webster, MA 01570
4 Beds
2.5 Baths
2,529 SqFt
Key Details
Sold Price $642,395
Property Type Single Family Home
Sub Type Single Family Residence
Listing Status Sold
Purchase Type For Sale
Square Footage 2,529 sqft
Price per Sqft $254
MLS Listing ID 73301964
Sold Date 12/30/24
Style Colonial
Bedrooms 4
Full Baths 2
Half Baths 1
HOA Y/N false
Year Built 2024
Tax Year 2024
Lot Size 1.000 Acres
Acres 1.0
Property Description
Exquisite new construction crafted by a superb builder, this stunning home exemplifies luxury & modern design. The custom kitchen is a showstopper, featuring a farmhouse sink, lavish quartz countertops, & a luxurious center island, perfect for everyday living & entertaining. The spectacular shiplap fireplace invites cozy nights at home, while the gorgeous hardwood floors flow seamlessly throughout the 1st floor, including the spacious dining room, adding warmth & sophistication to the open-concept layout. Practicality meets style w/a walk-in pantry, generous mudroom, & convenient 2nd-floor laundry room. The magnificent primary en-suite offers a serene retreat boasting custom tiled shower and double vanity w/quartz. The spacious walk-in closet is a shopaholic's dream, offering ample space to display your wardrobe. This impressive home has everything you've been waiting for, including a spectacular farmer's porch, privacy, lovely patio, & a prime location at the end of of a cul-de-sac.
Location
State MA
County Worcester
Zoning SFR-43
Direction Waze/Oxford-Sutton line at the end of the cul-de-sac.
Rooms
Family Room Flooring - Hardwood, Exterior Access, Open Floorplan, Recessed Lighting, Slider, Lighting - Overhead
Basement Full, Walk-Out Access, Garage Access
Primary Bedroom Level Second
Dining Room Flooring - Hardwood, Lighting - Overhead, Crown Molding
Kitchen Flooring - Hardwood, Pantry, Countertops - Stone/Granite/Solid, Kitchen Island, Breakfast Bar / Nook, Open Floorplan, Recessed Lighting, Stainless Steel Appliances, Lighting - Pendant, Crown Molding
Interior
Interior Features Lighting - Overhead, Crown Molding, Mud Room, Foyer
Heating Forced Air, Propane
Cooling Central Air
Flooring Tile, Carpet, Hardwood, Flooring - Vinyl, Flooring - Hardwood
Fireplaces Number 1
Fireplaces Type Family Room
Appliance Electric Water Heater, Range, Dishwasher, Microwave, Plumbed For Ice Maker
Laundry Second Floor, Electric Dryer Hookup, Washer Hookup
Exterior
Exterior Feature Deck - Roof, Patio, Rain Gutters, Screens
Garage Spaces 2.0
Community Features Park, Walk/Jog Trails, Medical Facility, House of Worship, Private School, Public School
Utilities Available for Gas Range, for Electric Dryer, Washer Hookup, Icemaker Connection, Generator Connection
Waterfront Description Beach Front,1 to 2 Mile To Beach
View Y/N Yes
View Scenic View(s)
Roof Type Shingle
Total Parking Spaces 10
Garage Yes
Building
Lot Description Wooded
Foundation Concrete Perimeter
Sewer Private Sewer
Water Public
Architectural Style Colonial
Others
Senior Community false
Acceptable Financing Contract
Listing Terms Contract
Read Less
Want to know what your home might be worth? Contact us for a FREE valuation!

Our team is ready to help you sell your home for the highest possible price ASAP
Bought with Kevin Chase • Keller Williams Boston MetroWest





