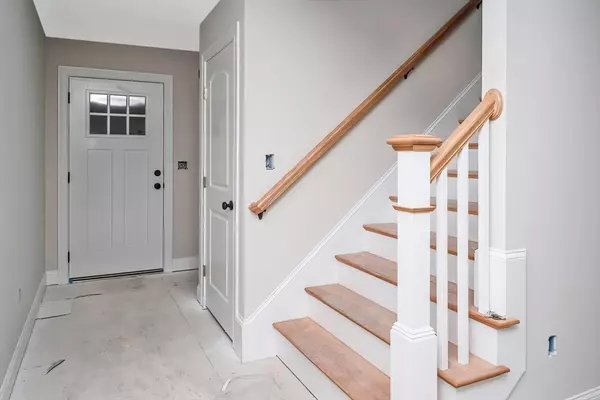$526,000
$524,900
0.2%For more information regarding the value of a property, please contact us for a free consultation.
1209 Mass Ave #1209 Lunenburg, MA 01462
3 Beds
2.5 Baths
1,632 SqFt
Key Details
Sold Price $526,000
Property Type Condo
Sub Type Condominium
Listing Status Sold
Purchase Type For Sale
Square Footage 1,632 sqft
Price per Sqft $322
MLS Listing ID 73305671
Sold Date 01/06/25
Bedrooms 3
Full Baths 2
Half Baths 1
HOA Fees $100/mo
Year Built 2024
Tax Year 2024
Property Description
It's time to choose the finishing touches to make this brand-new condo a home! This spacious condo offers a lovely and functional floor plan with an open-concept main floor, three nicely sized bedrooms, 2 and a half baths, and even a two-car garage. Starting on the main floor, the kitchen overlooks the living room and dining area with a kitchen island and ample cabinet space. White kitchen cabinets will be installed with the buyer's choice of granite counters. Hardwood carries from the kitchen throughout the main floor. Upstairs is a spacious primary suite with hardwood flooring, a walk-in closet, and a tiled shower surround. Both guest bedrooms are bright and sunny, and another full bath is in the hall. The 2nd floor laundry offers convenience along with additional storage. This home will be ready to move in before the Holiday season is upon us!
Location
State MA
County Worcester
Zoning RA
Direction Mass Ave is Route 2A
Rooms
Basement Y
Primary Bedroom Level Second
Dining Room Cathedral Ceiling(s), Flooring - Hardwood
Kitchen Flooring - Hardwood, Open Floorplan, Stainless Steel Appliances
Interior
Heating Electric, Ductless
Cooling Central Air, Ductless
Flooring Tile, Carpet, Hardwood
Laundry Second Floor, In Unit, Electric Dryer Hookup
Exterior
Exterior Feature Patio
Garage Spaces 2.0
Community Features Shopping, Walk/Jog Trails, Golf, Medical Facility, Conservation Area, Private School, Public School, University
Utilities Available for Electric Range, for Electric Dryer
Roof Type Shingle
Total Parking Spaces 3
Garage Yes
Building
Story 2
Sewer Public Sewer
Water Public
Others
Pets Allowed Yes
Senior Community false
Read Less
Want to know what your home might be worth? Contact us for a FREE valuation!

Our team is ready to help you sell your home for the highest possible price ASAP
Bought with Emily Chapdelaine • Coldwell Banker Realty - Westford





