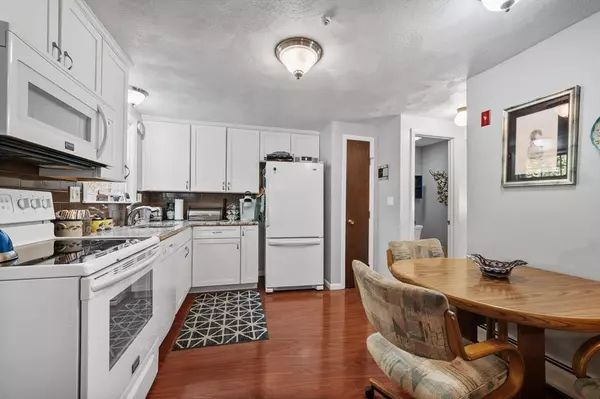$1,030,000
$899,900
14.5%For more information regarding the value of a property, please contact us for a free consultation.
8-10 Stephanie Circle Woburn, MA 01801
6 Beds
3 Baths
2,736 SqFt
Key Details
Sold Price $1,030,000
Property Type Multi-Family
Sub Type 2 Family - 2 Units Side by Side
Listing Status Sold
Purchase Type For Sale
Square Footage 2,736 sqft
Price per Sqft $376
MLS Listing ID 73320514
Sold Date 02/07/25
Bedrooms 6
Full Baths 2
Half Baths 2
Year Built 1976
Annual Tax Amount $6,393
Tax Year 2024
Lot Size 0.300 Acres
Acres 0.3
Property Sub-Type 2 Family - 2 Units Side by Side
Property Description
This is the two family that you have been looking for! Great location near 93 and 95. Great layout. Great condition. Great yard space. Great parking. It checks all the boxes! This two-family can serve as an excellent home for a multi-generational family, a lucrative rental investment as a two family, or even turn both units into potential condos for resale. Each unit is a mirror image with updated kitchens, 3 bedrooms,1.5 baths, and full, partially finished basements. The current owners are relocating, and the tenants will be moving out soon. Market rent for each unit is at least $3,200, as a neighboring unit on the street (7 Stephanie Circle) just rented for $3,275. Showings Only at Open Houses Due to Tenants: Sat & Sun Dec 21st & 22nd from 12:30 pm- 2 pm. **All offers are due for seller review by 12/23/24 by 1 pm.** Sellers are currently shopping for a new home, so an offer with a flexible close date or rent-back option is preferable but not required.
Location
State MA
County Middlesex
Zoning R-1
Direction Minutes away from Rt 93 & 95
Rooms
Basement Full, Partially Finished, Bulkhead
Interior
Interior Features Pantry, Storage, Stone/Granite/Solid Counters, Remodeled, Living Room, Dining Room, Kitchen, Mudroom
Heating Oil, Unit Control
Cooling Wall Unit(s)
Flooring Hardwood, Carpet
Appliance Dishwasher, Disposal, Microwave, Refrigerator, Range
Exterior
Community Features Public Transportation, Shopping, Park, Walk/Jog Trails, Golf, Medical Facility, Laundromat, Highway Access, Public School
Roof Type Shingle
Total Parking Spaces 4
Garage No
Building
Lot Description Level
Story 4
Foundation Concrete Perimeter
Sewer Public Sewer
Water Public
Schools
Elementary Schools Clapp-Goodyear
Middle Schools Kennedy Middle
High Schools Woburn Memorial
Others
Senior Community false
Read Less
Want to know what your home might be worth? Contact us for a FREE valuation!

Our team is ready to help you sell your home for the highest possible price ASAP
Bought with The Elite Team • Phoenix Real Estate Partners, LLC





