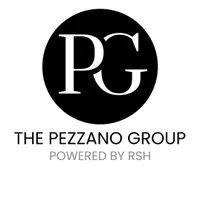$1,255,000
$1,199,000
4.7%For more information regarding the value of a property, please contact us for a free consultation.
42 Richardson St #42 Newton, MA 02458
3 Beds
3.5 Baths
2,159 SqFt
Key Details
Sold Price $1,255,000
Property Type Condo
Sub Type Condominium
Listing Status Sold
Purchase Type For Sale
Square Footage 2,159 sqft
Price per Sqft $581
MLS Listing ID 73332591
Sold Date 03/28/25
Bedrooms 3
Full Baths 3
Half Baths 1
Year Built 2017
Annual Tax Amount $9,300
Tax Year 2025
Lot Size 7,840 Sqft
Acres 0.18
Property Sub-Type Condominium
Property Description
This sun-drenched townhome lives like a single-family home, welcoming you with a bright, open-concept living and dining area with gas fireplace. A sliding door leads to a private fenced backyard, perfect for indoor-outdoor living. The kitchen features a stylish breakfast bar for casual meals or entertaining. Upstairs, the generous primary suite provides a peaceful retreat with a spa-like ensuite bath with a rainfall shower. Two more bedrooms, a full bath, and laundry complete this level. The lower level expands your space with a large family room or bonus area and a full bath. An attached garage provides direct kitchen access for everyday ease. Move right into this turnkey home in Newton Corner & start enjoying the unbeatable convenience of this prime location. Just 10 minutes to Boston & 15 minutes to the airport, easy access to schools, shopping, & parks, this home is perfect for effortless living.
Location
State MA
County Middlesex
Zoning MR2
Direction Centre St. to Richardson St.
Rooms
Family Room Recessed Lighting
Basement Y
Primary Bedroom Level Second
Dining Room Flooring - Hardwood, Open Floorplan, Recessed Lighting
Kitchen Flooring - Hardwood, Countertops - Stone/Granite/Solid, Breakfast Bar / Nook, Open Floorplan, Recessed Lighting, Stainless Steel Appliances, Gas Stove, Peninsula
Interior
Interior Features Lighting - Sconce, Lighting - Overhead, Bathroom
Heating Forced Air, Natural Gas
Cooling Central Air
Flooring Tile, Hardwood, Laminate
Fireplaces Number 1
Fireplaces Type Living Room
Appliance Range, Dishwasher, Disposal, Refrigerator, Washer, Dryer
Laundry Electric Dryer Hookup, Washer Hookup, Second Floor, In Unit, Gas Dryer Hookup
Exterior
Exterior Feature Patio, Rain Gutters, Sprinkler System
Garage Spaces 1.0
Community Features Public Transportation, Shopping, Pool, Tennis Court(s), Park, Walk/Jog Trails, Golf, Medical Facility, Bike Path, Conservation Area, Highway Access, Private School, Public School, University
Utilities Available for Gas Range, for Gas Dryer, Washer Hookup
Roof Type Shingle
Total Parking Spaces 2
Garage Yes
Building
Story 3
Sewer Public Sewer
Water Public
Schools
Elementary Schools Underwood
Middle Schools Bigelow
High Schools North
Others
Senior Community false
Read Less
Want to know what your home might be worth? Contact us for a FREE valuation!

Our team is ready to help you sell your home for the highest possible price ASAP
Bought with Yuanming Cheng • Dreamega International Realty LLC





