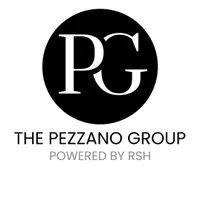$382,000
$389,900
2.0%For more information regarding the value of a property, please contact us for a free consultation.
37 Ontario St Springfield, MA 01104
3 Beds
2.5 Baths
1,540 SqFt
Key Details
Sold Price $382,000
Property Type Single Family Home
Sub Type Single Family Residence
Listing Status Sold
Purchase Type For Sale
Square Footage 1,540 sqft
Price per Sqft $248
MLS Listing ID 73329467
Sold Date 04/04/25
Style Colonial
Bedrooms 3
Full Baths 2
Half Baths 1
HOA Y/N false
Year Built 2025
Annual Tax Amount $604
Tax Year 2024
Lot Size 5,227 Sqft
Acres 0.12
Property Sub-Type Single Family Residence
Property Description
Welcome Home! This brand-new Energy Star rated colonial home offers modern elegance and timeless charm. Featuring 3 spacious bedrooms and 2.5 bathrooms, it's perfect for both family living and entertaining. The main floor boasts an open-concept living area with plenty of natural light, contemporary yet classic finishes, a chef-inspired kitchen with stainless steel appliances, and a dining area. The primary suite is a true retreat with a walk-in closet and en-suite bath. Two additional bedrooms are generously sized with ample closet space. Tall ceilings offer the opportunity to finish the basement and add an extra family room, home office, or recreational area. Enjoy outdoor living on the private backyard. Located in a sought-after area of the city, close to schools, parks, and shopping. Move-in ready, with energy-efficient money saving features throughout. Don't miss out on this stunning home!
Location
State MA
County Hampden
Area East Springfield
Zoning R1
Direction GPS friendly
Rooms
Basement Interior Entry, Concrete
Primary Bedroom Level Second
Dining Room Flooring - Vinyl
Kitchen Flooring - Vinyl, Dining Area, Countertops - Stone/Granite/Solid, Kitchen Island, Open Floorplan, Stainless Steel Appliances
Interior
Heating Electric
Cooling Central Air
Laundry First Floor
Exterior
Roof Type Shingle
Total Parking Spaces 3
Garage No
Building
Foundation Concrete Perimeter
Sewer Public Sewer
Water Public
Architectural Style Colonial
Others
Senior Community false
Read Less
Want to know what your home might be worth? Contact us for a FREE valuation!

Our team is ready to help you sell your home for the highest possible price ASAP
Bought with Team Cuoco • Cuoco & Co. Real Estate





